Finishing the facade of a wooden house allows you to insulate the house or protect it from moisture
The main tasks of finishing
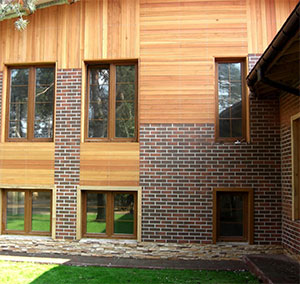
For wooden walls, the described finishing technology is most often used. The technique is widespread in America and Canada, from where it came to Russia. Convenience lies in the fact that there are clearly defined materials and work procedures. It is quite possible to make such a lining yourself, since it has standard solutions, and you do not have to invent something.
Technology of applying wet facade plaster
Expanded polystyrene is used as a heater, as it retains heat well, is easy to use and quite rigid, which allows you to make the wall even. The only disadvantage of this material is that it does not allow steam to pass through quite well, and this will not allow the walls to breathe in a normal volume. Insulation must be mounted on a flat surface. In order to level the walls, you can use moisture-resistant drywall or thick enough plywood.
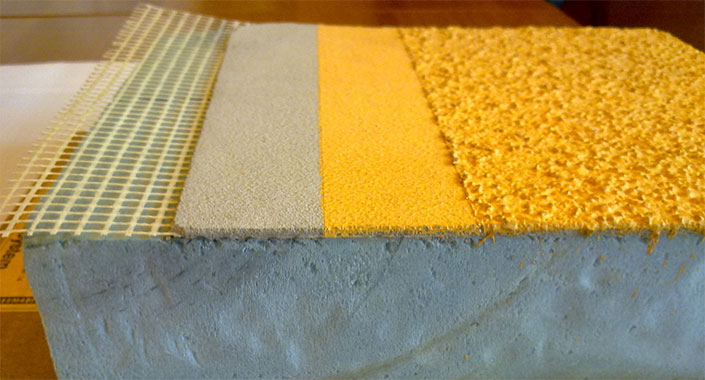
The insulation is attached to the surface with glue and dowels that are screwed into the tree. When decorating walls with plaster, in no case should the technology be violated, otherwise the finish will simply sprinkle. Despite the fact that rigid meshes are used and a reinforcing layer is made, the tree has the ability to move: it can shrink and expand depending on the air temperature. Reinforcing mesh can not always help if the tree has too much fluctuations, which most often occurs due to critical outdoor temperatures, the operation of the heating system and excessive humidity of the boards themselves.
Hanging system for facade finishing
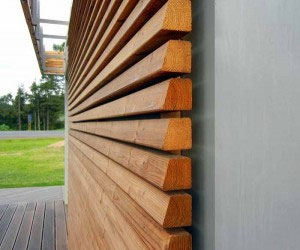
To solve the main problems with wooden walls, you can use a hinged ventilated facade. It will provide not only decorative functions, but also allow you to insulate the house, avoiding problems with wall vibrations. If you are just building a house and already know what facade finish will be used, then it will be cheapest to use unplaned timber for walls. The advantage of the material is that it has a small cross section of 15 × 15 cm, which saves on its quantity.
From the outside, a crate is attached to such walls, a heater is placed. You can use mineral wool or foam. The thickness of the insulation should be 10 cm: this way the house will best retain heat and will not lose natural ventilation. In order for the insulation not to accumulate moisture, it is covered with a diffuse membrane, on top of which a counter-lattice is made, which will create the gap necessary for air movement. This is important, as the air will carry excess moisture to the street. Otherwise, it will accumulate in the insulation, which will seriously damage the walls.
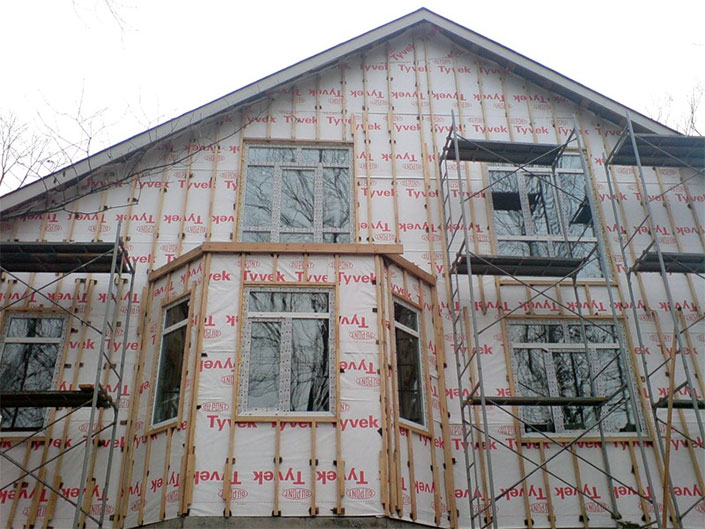
In order for the air to circulate freely, vents are left. Metal is attached to the counter-lattice, which is the finishing of the facade. For finishing, you can choose siding, timber imitation, block house, facing brick or any other materials, the choice of which is quite large.
Advantages of ventilated facades
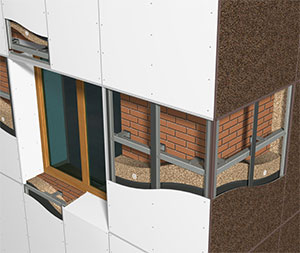
Installing a ventilated facade will not only help to better save heat indoors, but also has a number of other important advantages:
- Thanks to this finish, the surface will last much longer than an unfinished wooden house. This is due to the fact that finishing materials protect wood from temperature changes and create ideal conditions for it.
- Moisture will not be able to get to the walls of the house; access is also closed to the direct rays of the sun, from which the wood shrinks and cracks.
- The walls do not need to be painted or repaired. Pests such as mice, rats, birds and insects will not be able to get into the house.
- If the decorative trim is damaged or needs to be replaced for another reason, it will not be difficult to replace it.

