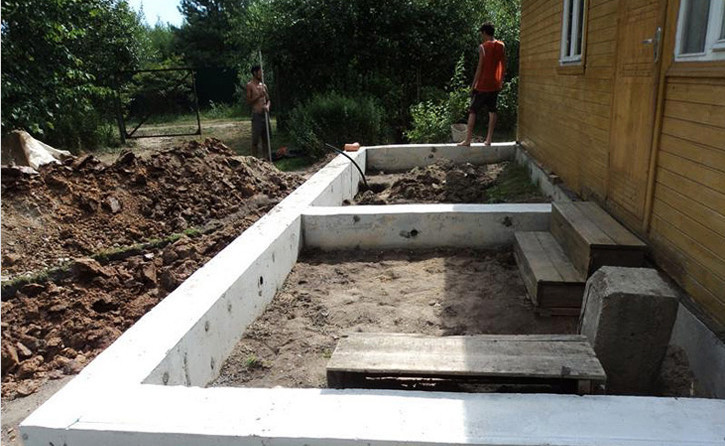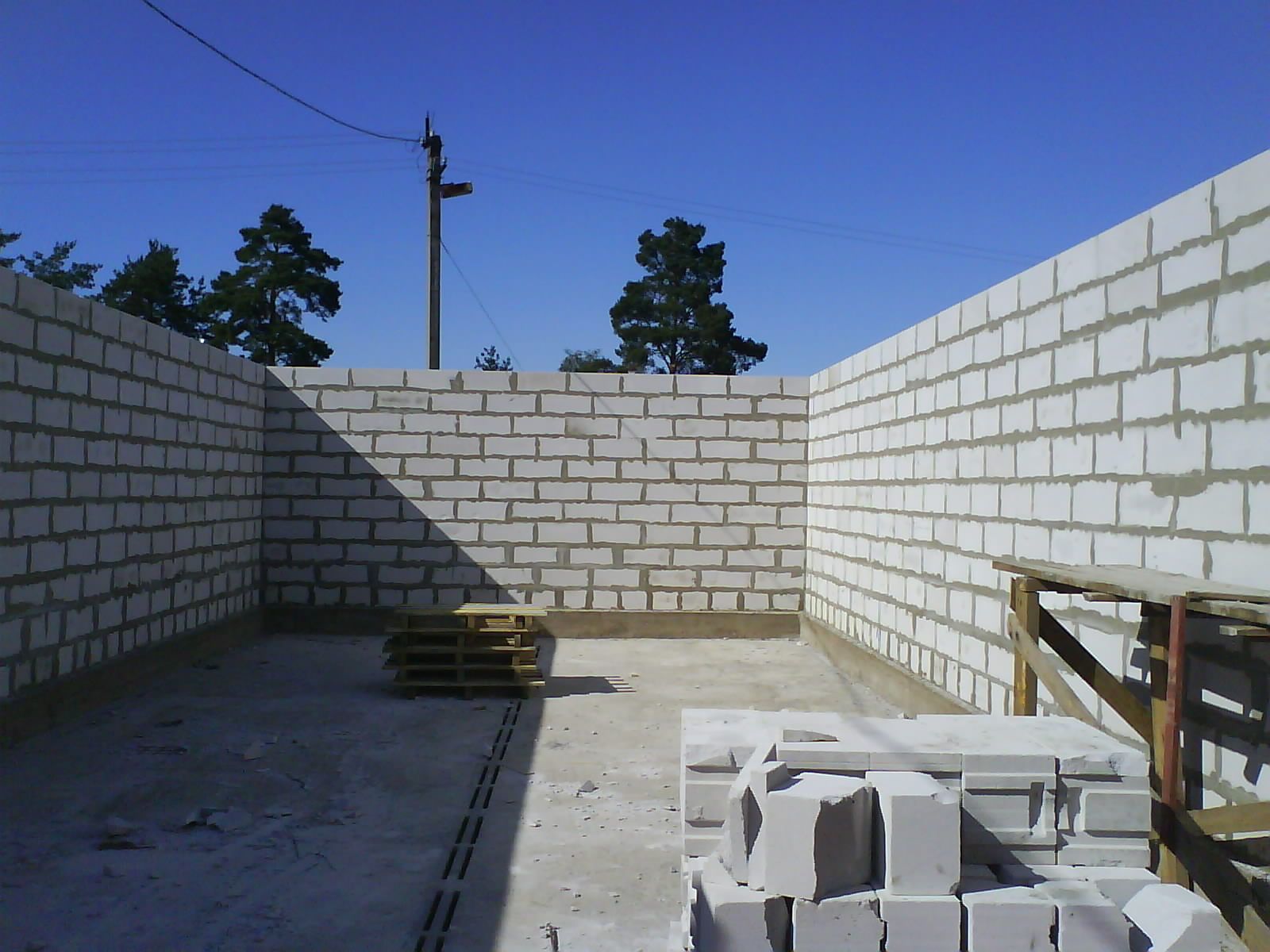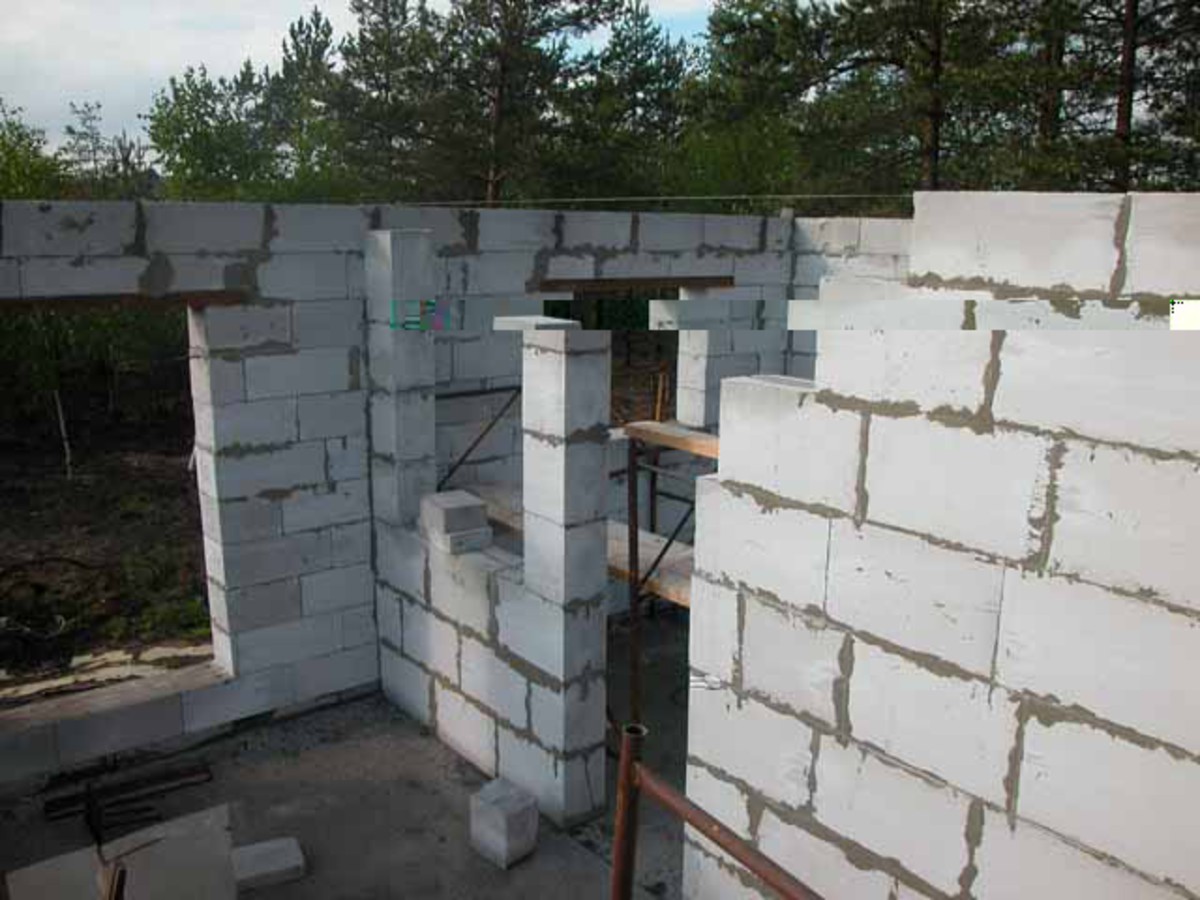In order to increase the usable area of a private house, many decide to make an extension. Do-it-yourself construction of an additional room is carried out from any material - wood, brick, but today foam concrete is increasingly used. This material has many positive qualities, such as fire resistance, high sound and heat insulation. An extension to the house of foam blocks is a great option for a country house or cottage.
Preparation for construction
Before starting construction, you need to make a project, decide on the design of the future building, and also calculate its dimensions and location. The roof of the extension should not reach the roof of the main house.
The extension should complement the overall picture of the house, and not look like a separate element. Therefore, before choosing a project, you need to fully think through all the details. A do-it-yourself extension to a house made of foam blocks should not be too cramped, but it cannot occupy more than 20% of the territory of the main building.
The construction of the annex must first be planned on paper
If the main building is made in the classical style, then the project for an extension to a brick house should provide for the structure of the usual classical form. Only in this case it will be one with the house.
After the do-it-yourself extension project is drawn up, you must:
- Outline the site on which the future structure will be located.
- Mark the place where the door in the extension will be located, as well as openings for windows.
- Pick up the necessary materials.
- Decide on the type of foundation.
In order to build a room from foam concrete, the following materials and tools are needed:
- cement, sand and gravel;
- ruberoid;
- foam blocks;
- trowel;
- building level;
- hacksaw;
- perforator.
Foam blocks are a fairly light material, so such a building will not require too powerful a foundation. The base must meet two main requirements:
- Have a structure similar to the main building.
- The depth of the foundation for the construction should be the same as that of the house.
If the soil is non-porous, then a rigid bond of the base with reinforcement is used. Its size is selected individually. As for the floor level, it is usually lower in the annex than in the house.
Features of attachment to wooden houses
Scheme of an extension to a log house
Many do not know that a veranda or a kitchen can be attached to a wooden house not only from wood, but also from any other material, such as foam concrete.
When compiling a project, it is important to take into account all the nuances so that the connection is correct. In this regard, an extension to a wooden house should be carried out according to the following rules:
- Conduct an inspection of the main building to identify damaged logs. They will have to be replaced. This is necessary because of the possible shrinkage, which would otherwise be uneven.
- Find out the structural features of the base - its depth, dimensions. This will help to avoid gaps between the walls and, accordingly, deformation. To do this, you need to make a ditch under the house, and install steel reinforcement in the foundation, which will also be used to lay the foundation for a new building.
If the owner of the house plans to line the extension to the wooden house with siding in the future, then foam concrete is an excellent material option for its construction.
Foundation laying

The foundation is the most important stage of construction
Do-it-yourself construction of an extension from foam blocks begins with the construction of a solid foundation:
- For this, a pit is dug in a marked place. Its depth directly depends on the density of the soil. The smaller it is, the deeper the base should be.
- The foundation is poured with concrete mix.
- They make formwork to raise the base above the ground and level it to the level of the main building.
- Leave the solution to dry. It is best to dig a pit much earlier than construction is planned to begin.
Waterproofing should be laid between the base and the first row of foam blocks. For this, roofing material is used, which is laid in 4-5 layers.
Foam concrete walls

In order to build walls with your own hands, you need to follow these steps:
- The laying of foam blocks begins from the corner of the future building.
- In order to ensure perfect adhesion of the first row of foam blocks with roofing material, it is necessary to moisten the joint surface and only then lay it on a base lubricated with cement mortar. This will prevent the blocks from absorbing moisture from the mortar and therefore a useless layer of dry cement.
- Foam blocks are pressed against each other when laying. Verticality is constantly checked using the building level.
- The second row of blocks also begins to be laid from the corner, observing the dressing rules.
- If, when docking the extension with the house, the last block does not fit, then it will have to be made shorter. To do this, use a hacksaw.
You can connect the extension to the main building using any fasteners - anchors, tires or corners.
Openings in the building

Do not forget to make reinforcement over the opening
Depending on the functional purpose, an extension to the foam block house may be deaf or have windows. After several rows of foam blocks have been laid, it is worth considering how to equip the openings.
A rectangular wooden frame is mounted in place of future windows. Laying each new row, the window opening is covered with blocks. Installing a wooden frame will help to select the length of the blocks and control the verticality of the walls.
A wooden beam is laid along the upper edge of the window opening. Additional reinforcement is carried out in order to ensure the strength and elasticity of the structure. Instead of wood, reinforcing structures made of concrete or metal can be used, but wood is preferable in this case for the following reasons:
- It has minimal thermal conductivity. This will help to avoid the formation of cold zones above the window openings.
- The tree gives a guarantee that the finishing materials will not be damaged by temperature changes in the winter.
- It prevents the formation of condensation on the windows.
It is possible to build a light, airy structure that will not burden the facade of the main building if porous blocks are used for construction. In this case, an extension to the foam block house will not load the foundation, which means there is no risk of subsidence. Foam concrete structures go well with houses made of any material, be it wood or brick.

