All photos from the article
Very often, during the operation of the building, the owners think about expanding the living space or adding a covered veranda for summer holidays, and if everything is more or less clear with brick structures, then an extension to the house from a bar should be built taking into account certain rules, if you don’t know technology, the result of the work may not be as expected.
We will consider the technological process of building an extension and tell you what points you should pay the closest attention to.
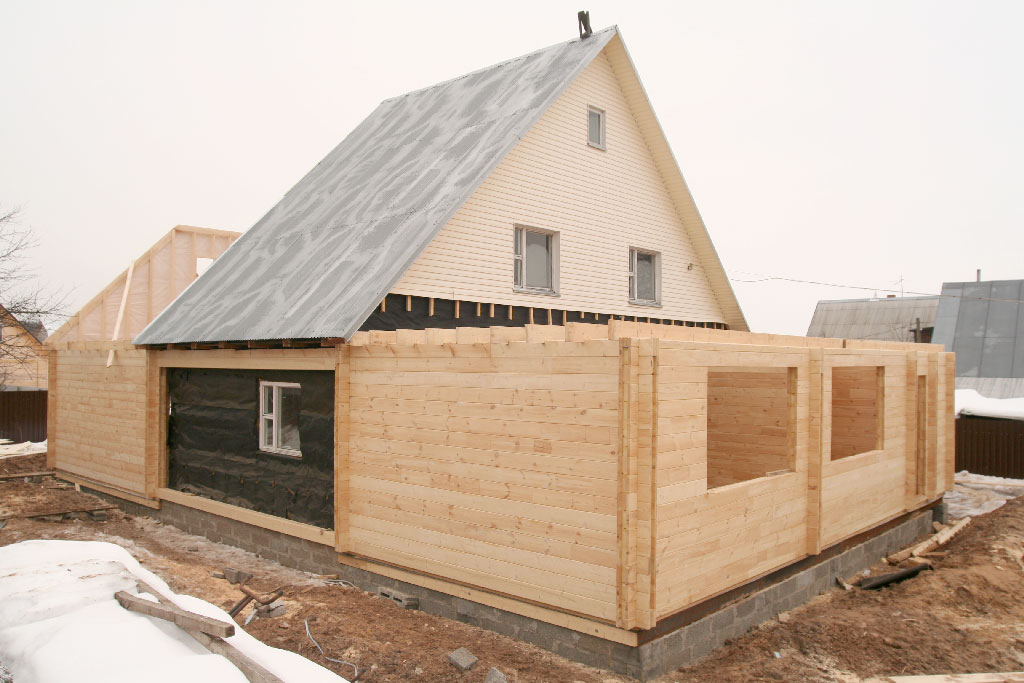
Structural design
Before you build an extension to the house from a bar, you need to draw up a project and coordinate it with the relevant authorities, only if you have permission in your hands, you can start work. When creating a plan, it is important to consider several factors:
| Space on the plot | There are many requirements for the location of buildings and their distance from various objects, fences and other buildings. If you have a small area, then you should especially carefully check the project for compliance with all conditions. |
| Design purpose | It is important that you know in advance what functions the extension will perform - living quarters, porch, garage, workshop, etc. The thickness of the walls and their design, the presence and area of window openings, the size of the doors depend on this. In addition, communications may be required, this nuance should also not be overlooked. |
| Materials used | Naturally, a timber extension to a timber house is best suited, so it is worth using a material with the same configuration and with the same texture as in the main building. If it is difficult to find such an option or its price is excessively high, then other solutions can be used, but they must be combined with the rest of the structure. |
| Who will do the work | The fact is that you can build an extension to the house from a bar with your own hands, or you can hire a team of specialists. Why is this factor important? It's simple: if you do not have work experience, then it is better to choose simpler options, and if the work is done by professionals, they can bring even the most complex ideas to life. |
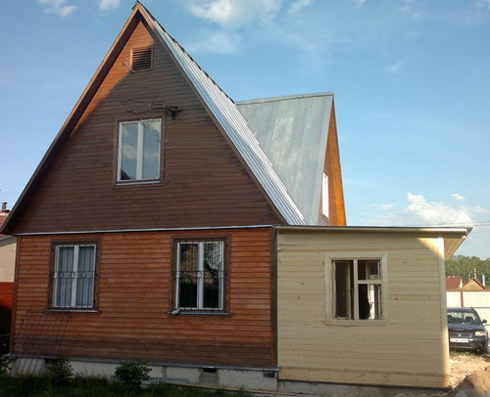
Advice!
It is best to entrust the creation of the project to specialists, so you will receive documentation that meets all the rules and regulations.
Description of the workflow
Consider the sequence in which the work is performed and what should be considered when performing them. In fact, there is nothing complicated, it is important to follow the recommendations and not disrupt the process.
Foundation
An important part of the design, on which the reliability of the entire extension depends, therefore, it is necessary to make the base as reliable and durable as possible.
The work is carried out as follows:
- We will consider the most popular and frequently used strip foundation, this option is most often chosen by developers. First of all, it is necessary to mark the future location of the structure, for this it is easiest to use pegs and a cord stretched between them;
- Next, you need to dig a trench, the width of the base is selected depending on the material used, the depth must be below the freezing point, so you will exclude the destruction of the structure when the soil freezes;
- Now comes a very important stage - binding to the existing structure, for this, holes are drilled in the base for 2/3 of its width, the distance between them and their location must coincide with the future reinforcing cage. The holes should be 1-2 mm smaller than the diameter of the reinforcement so that you hammer it and it holds securely;
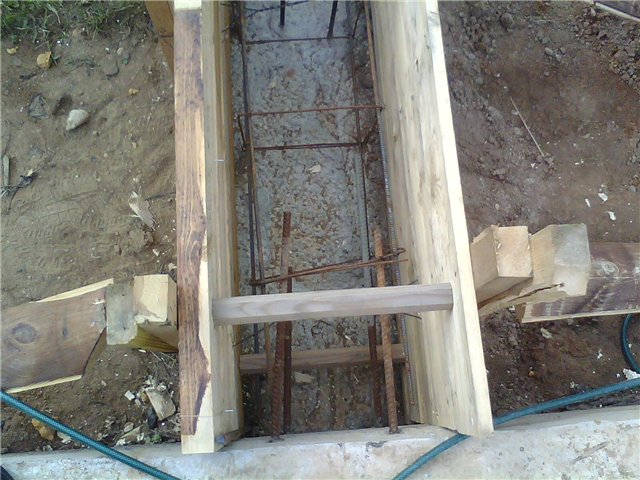
- Next, a reinforcing belt is constructed, which is attached to the clogged elements by means of a knitting wire; it is not allowed to weld the joints;
- It is better to pour concrete in one stage, so the reliability of the structure will be higher due to the uniformity of the material.
Important!
It takes at least 4 weeks to set brand strength with a solution, so it is better to build the base in advance.
box construction
Now consider how to attach an extension to a house from a bar, the process is as follows:
- First of all, it is worth waterproofing the base, this is necessary so that the lower crowns do not absorb moisture.. The process is simple: the end of the foundation is smeared with mastic and either one layer of glass isol or two layers of roofing material is glued to it;
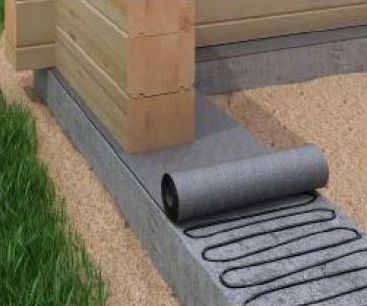
- Attach to the house with your own hands from a bar begins with laying the lower crown. Very often, a 50 mm thick board is placed on the foundation, impregnated for additional protection against moisture, but you can do without it. For the first row, it is better to use larch, as this material is more resistant to dampness and pests;
- An extension from a bar to a house from a bar is built crown by crown, and if the structure is adjacent to the middle part of the wall, a small groove can be made in it so that the structure becomes even. Grooves are not made on corner joints and along the edges;
- Since the wood shrinks, the joints are fixed with brackets, they hold the elements, but do not break it when the structure moves.;
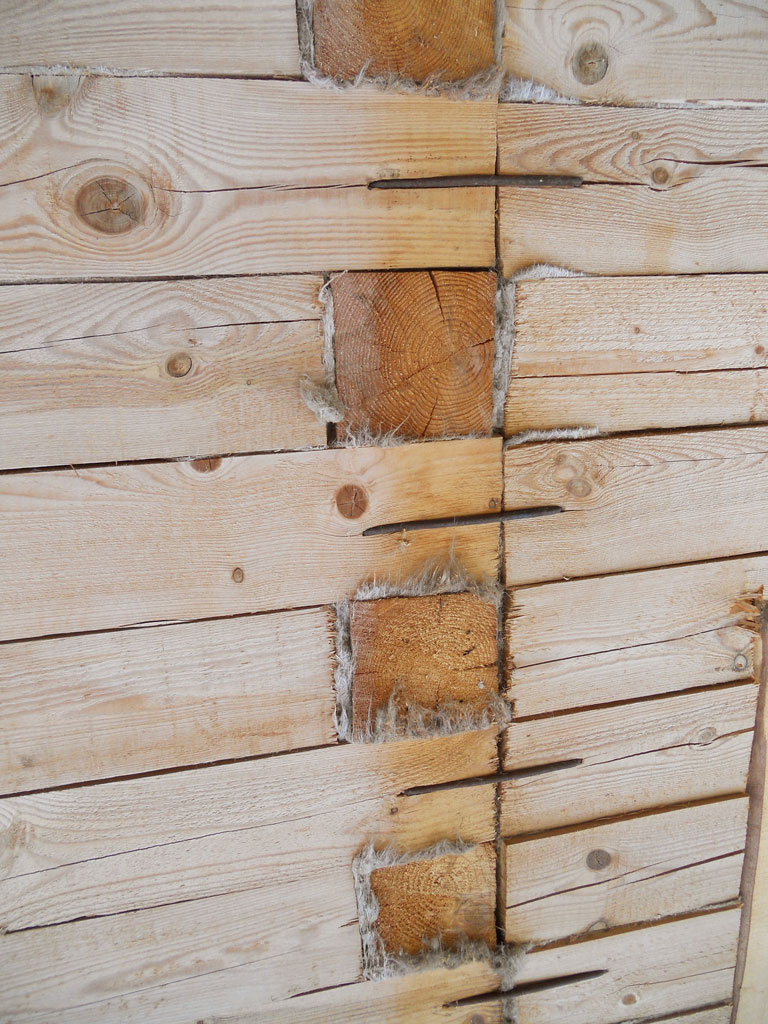
- If the room is residential, then the minimum thickness of the timber used must be at least 200 mm, in this case, additional thermal insulation is not required;
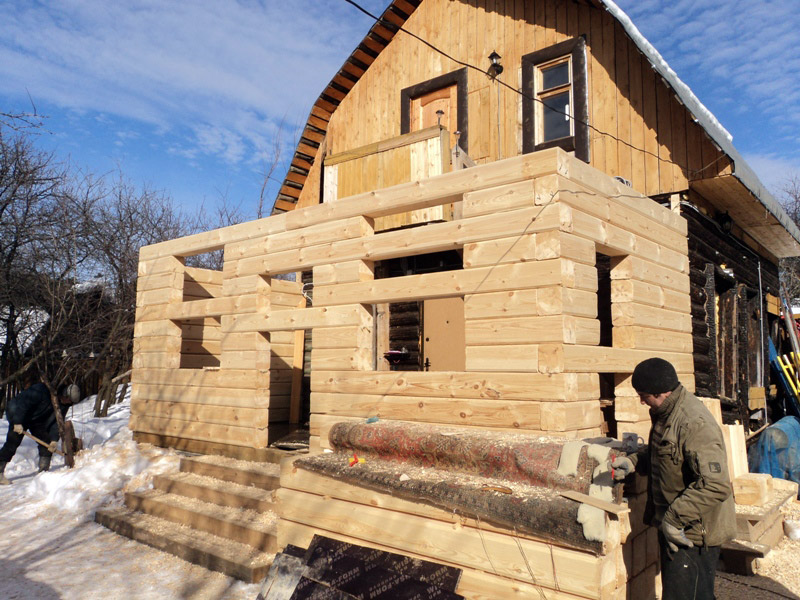
Important!
Do not forget to lay all joints with jute insulation, this will significantly improve the thermal insulation of the walls.
It is best used with grooves, as the joints are tighter in it.
- Next, a truss system is constructed, for this a bar with a section is used that provides sufficient reliability. Fastening the rafters to the upper crown is best done using corners, this will speed up the process and ensure high reliability. Before you make an extension of the timber to the house, you must decide what material will be used on the roof, most often the same is chosen as on the main building.
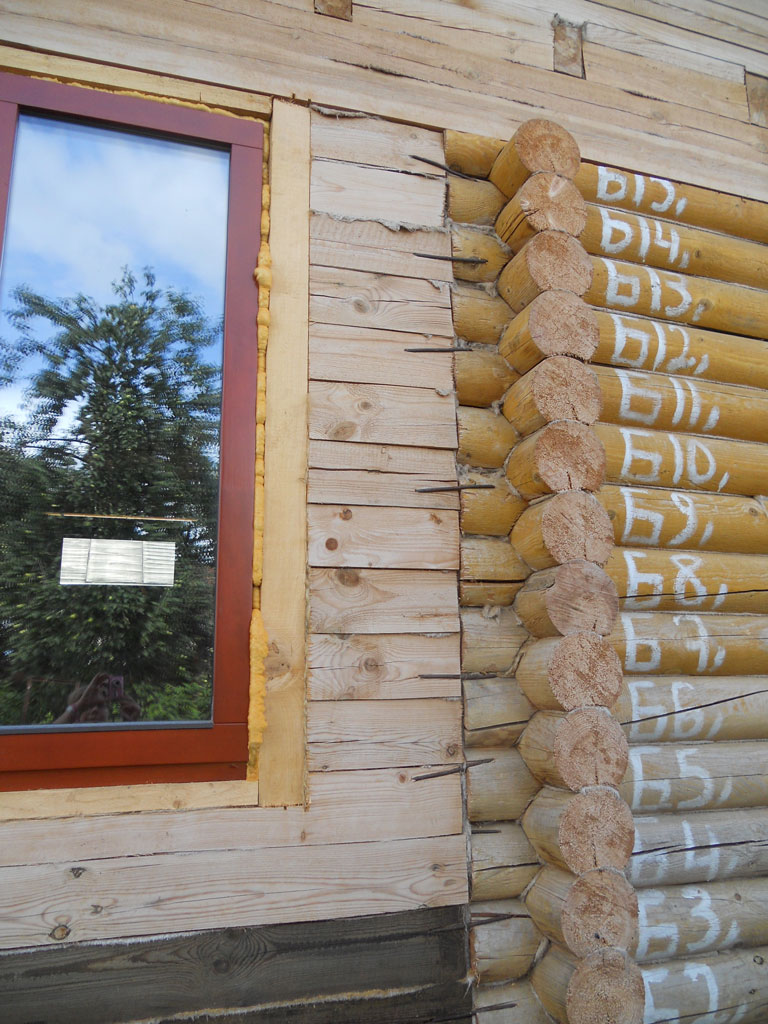
Frame structures
This option is also used quite often, its advantages can be considered simplicity and low cost of construction, regarding the workflow, the following can be noted:
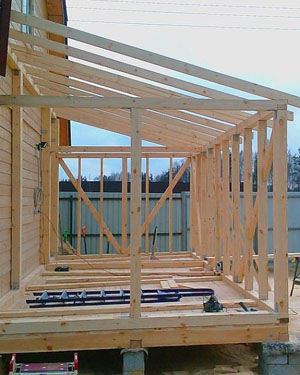
We figured out how to build an extension to a house from a bar using a frame that is filled with insulation and sheathed with sheet material. This option is very good for non-residential extensions.
Conclusion
A properly constructed extension will increase the area of \u200b\u200bthe house and will serve you no less than the main structure. The video in this article will talk about some important points of the workflow and show them visually.

