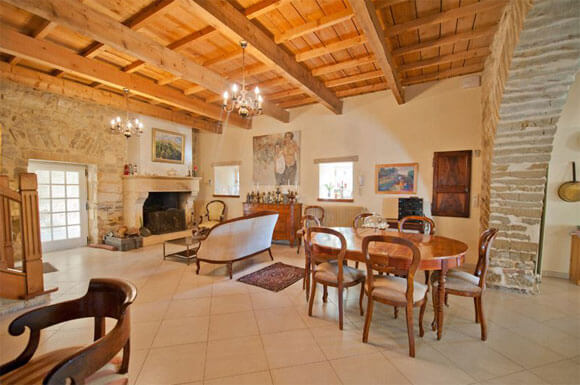When building a country estate, its future owners need to decide how to make a ceiling in a private house so that it is both warm and attractive. There are several options for solving the problem, but most often developers choose either a cold attic or a residential attic.
As an example, the article will consider the installation of a ceiling in a private house with a gable roof, when beams of 100x100 millimeters - 200x200 millimeters are placed on top of the walls. The height of the attic allows it to be used as an attic, which can be used as a living room or a cold utility room. It is only important to understand how to hem the ceiling with a board correctly.
It is necessary to do, depending on how you plan to use the free space under the roof:
- for a residential attic room - a decent ceiling and sound insulation, warm flooring (read: "");
- for a cold room - the most important point is good thermal insulation.
When installing the ceiling in the house, you need to remember that warm air always tends to rise and most of it leaves the building through the roof, so quality is of such great importance, you can’t save on this.
Ceiling device when the attic is residential
At the same time, you should not forget that:
- at least 2 nails are required to fasten each board;
- fasteners are driven in “into the spacer”, so that the angle with respect to the vertical of the edge of the board is 45 degrees. Due to the fact that the nail sews the boards together, it does not allow the seam to open when the wood dries.
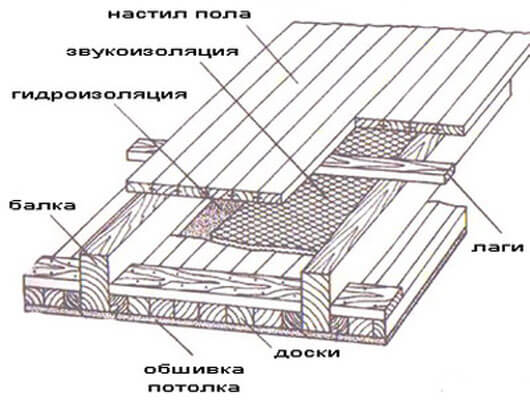
Step two - floor insulation . For this:
- a vapor barrier layer is laid in the gap between the beams on the draft ceiling. Glassine is used to create it, but polyethylene, the most common film, is also suitable. It is necessary, since the soundproofing material should not fall into the gaps between the boards and not absorb moisture;
- to ensure sound insulation, mineral wool 100 mm thick is used. In practice, a mixture of sawdust and lime or dry sand is often also used as a quality. The size of the soundproofing layer should be about ¾ of the height of the beam;
- waterproofing the ceiling in a private house is not required in this case, but when using mineral wool, its layer will prevent small fibers of the insulating material from entering the air.
Step three - creating the flooring .
This stage involves:
- laying logs and laying flooring. It is advisable to use boards with a thickness of 30-40 millimeters. They also use OSB or plywood, laying it in one thick layer or two, but with overlapping seams with a thinner sheet;
- then they reinforce the exit point to the attic with a beam, the thickness of which should be similar to this parameter for the beams. In the event that the attic is temporarily not used, the exit to it is covered with a shield in order to reduce heat loss.
Fixing the ceiling when the attic is cold
When the building is one-story, and only the roof is on top, the ceiling installation in a private house is performed as follows.
Step one - filing the ceiling . This requires a shield of boards. The material for it are ordinary edged or tongue-and-groove boards having a thickness of 25 millimeters or more. They are fastened "in the thrust" with long nails, leaving minimal gaps. Tongue-and-groove boards are hemmed with a groove from the wall from which the installation starts.
When deciding what to make a ceiling in a private house from, you can opt for filing it in another way - with plywood or OSB, at least 15 millimeters thick (read: ""). But it should be borne in mind that in terms of one "square" this option is much more expensive and the possibility of the structure sagging under its own weight and the weight of the insulation increases.
As an alternative, in private houses of old construction, a board shield can be placed not below the beams, but laid on top of them. Thus, the height of the rooms will not be reduced, and the living space will not decrease. If necessary, you can make a crate. You should not worry about the appearance of the rough floor, since the fine finishing of the ceiling in a private house will cover the surface, and the beams, painted in the desired color, will decorate the interior of the room.
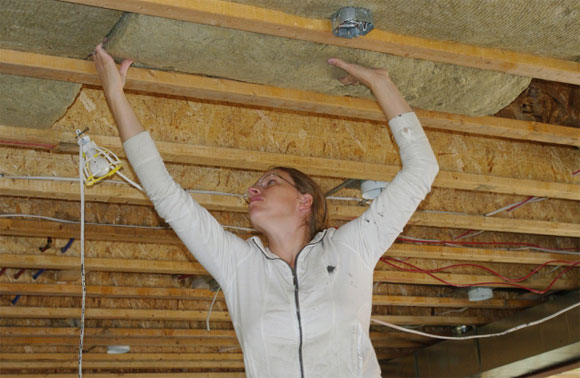
Step two - vapor barrier of the floor . First of all, you should take care of the vapor barrier. On the one hand, this layer should not allow the heat-insulating material to become damp, and on the other hand, it should reduce heat loss due to radiation. This can be achieved with aluminum foil. Also, foil insulation based on foamed polyethylene is used as a vapor barrier - this relatively recently appeared barrier to heat loss, due to both radiation and convection. When a chimney is laid in the ceiling, there must be a distance of at least 30 centimeters between the chimney and combustible material.
The most popular among them are:
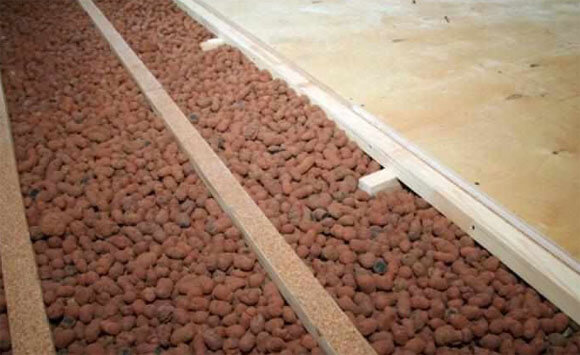
Clean ceiling finish
The installation of the ceiling in a private house is being completed, when the attic is not planned to be used, with a fine finish. Which option is better to use depends on the height of the rooms. When finishing the ceiling in a country house with a ceiling height of 2.7 meters or more, you can do it on a crate on a shield of boards, and if it is located above the beams, then directly on them.
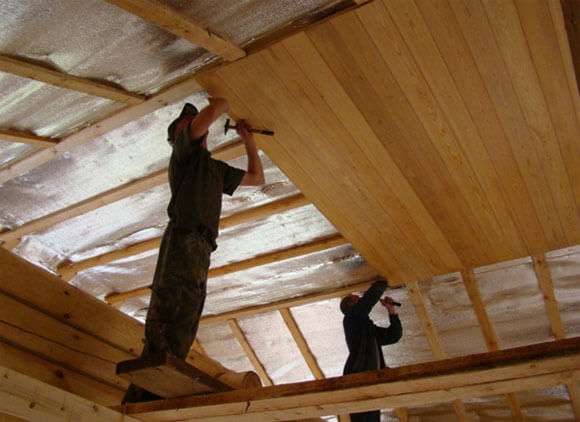
In the event that the ceilings are low, the boards are laid, as previously mentioned, on top of the floor beams, and the final ceiling is placed between them from below. In this situation, you can not do the crate, since different materials are successfully attached to the tree and it does not need to be set horizontally. Beams perfectly make minor irregularities invisible (read also: "What to make a ceiling in a house from").
You should not use a wide baguette; a narrow L-shaped profile is used for edging PVC products. At the same time, experts advise fixing the panels perpendicular to the beams, and then there will be less waste of finishing material. There are different types of ceiling finishes in the house, but glossy white panels with a hidden seam are the best choice. When buying this finishing material, you should give preference to products with a maximum width. When the ceiling is hemmed between the beams, then they are painted in dark colors.
It is possible to decorate ceilings with decorative beams not only in private houses, but also in apartments. As an additional element when creating an interior, they practice the installation of lamps. They are styled antique and hung directly from the ceiling beams, but on condition that the height of the room allows this.
It is used in a country house and whitewashing the ceiling using chalk or lime.
Also in private households, ceiling surfaces are painted - today the distribution network presents a large number of various paints intended for decorating rooms. Often used in cottages and wallpapering ceilings, glass wall papers have proven themselves well.


