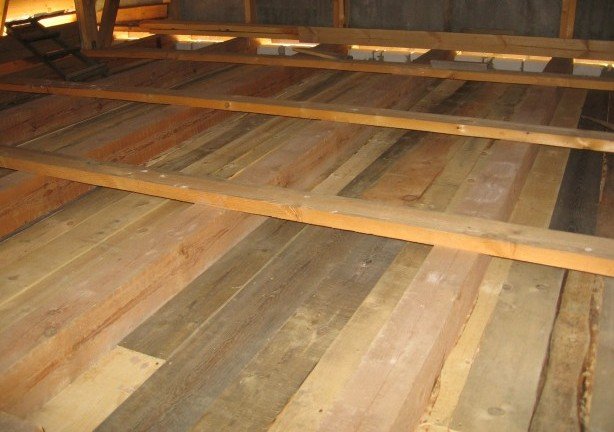Scheme of a wooden floor. Click on the photo to enlarge.
In modern low-rise construction, for example, in the construction of wooden suburban housing, beams sheathed with timber or sheet material are used as floors between the basement, residential and attic floors. Not only the strength and thermal conductivity of the structures, but also their gas and water tightness, as well as fire resistance and durability of operation, depend on how well the installation and insulation of the floors between the floors of the house on wooden beams is done.
In general, the interfloor overlap is a multi-layer structure consisting of the main beams and running boards or a living floor in the house fixed on them. If you look at the ceiling from below, we will see a semblance of a ceiling reinforced with beams. For the construction of an interfloor ceiling, it is recommended to use well-dried, but not over-dried coniferous wood, since the structure must be strong enough.
So, interfloor insulation begins after the construction of the floors themselves in a wooden house. It is very convenient to create them with the help of cranial bars with a section of 4x4 or 5x5 cm. These bars fit tightly with each other and are mounted between the beams. Aligning the bars on the beams, focus on the bottom of the latter.
 Cross-section of beams with span length. Click on the photo to enlarge.
Cross-section of beams with span length. Click on the photo to enlarge.
When the overlap takes the form of a continuous surface, they proceed to the waterproofing flooring. Roofing felt, roofing felt or glassine are suitable for a wooden house. Next, the waterproofing layer is covered with insulation. Good results are shown by insulation with sawdust, slag, agloporite, expanded clay, as well as filling the niches of the wooden floor with mineral basalt wool, for example, the Rockwool brand. Like the wood of the floors itself, the insulation must be absolutely dry.
In any home, there is a need for mopping floors. So that at this time moisture does not get under the floor covering, and therefore into the insulation, the thermal insulation should be protected with another layer of waterproofing. Only after that proceed to the installation of the floor covering.
If the beams of the wooden floor are laid with a large step, logs are used to strengthen the floor.
Wool insulation
 Comparison of mineral and ecowool. Click on the photo to enlarge.
Comparison of mineral and ecowool. Click on the photo to enlarge.
Today on the market you can find a variety of thermal insulation materials in the form of rolls or layers of wool. This wool can be mineral, slag, basalt, etc. Among its attractive features are the following:
- low thermal conductivity;
- excellent sound absorption;
- high level of fire safety;
- hygiene and environmental friendliness;
- resistance to mould, decay, destruction by insects and bacteria.
Today, not only ceilings are insulated with wool, but also walls, roofs and slopes in window and door openings.
Insulation of floors with slabs
Insulation of the floors of basements, residential and attic spaces is very often carried out by installing fire-resistant non-rotting slabs in the niches of the interfloor wooden floor. You can buy them, or you can make your own. You can independently determine the shape and area of such a slab in order to best fit it into the space between the beams. The density of such plates reaches 500 kg / m3, that is, a plate with an area of \u200b\u200b1 sq. M and a thickness of 1 cm weighs about 5 kg.
 View of the interfloor floor prepared for insulation. Click on the photo to enlarge.
View of the interfloor floor prepared for insulation. Click on the photo to enlarge.
Raw materials for plate insulation
The most common types of raw materials for insulation boards are foam concrete, cinder concrete and sawdust concrete. Here are some recipes:
- sawdust, clay, sand, cement, water in the ratio 4:1:2:0.3:2.5;
- sawdust, lime paste, cement, water in the ratio 1:1.5:0.5:2.
All components must be mixed well until a homogeneous mixture is obtained, and then poured into pre-prepared frame forms, the length, width and height of which are determined depending on the design of the floors in the house (on the distance between the beams). The plates are kept in a shaded and protected from moisture place until the mixture is completely dry.
The last requirement - the complete absence of moisture in the slabs - is mandatory, otherwise the insulation along the interfloor beams will be ineffective. If moisture collects in the insulation already during the operation of the floors in the house, this also threatens the plates with a complete loss of thermal insulation characteristics.
The recipe with the use of roofing material also shows good results. First, roofing material is spread over the beams, and a layer of sand-clay mixture is poured on top of it. When this composition is completely dry, it is covered with a layer of sawdust, wood shavings or slag. If in your region the temperature does not fall below minus 20 ° C in winter, then 14-16 cm of slag, 5-6 cm of sawdust, 7-8 cm of shavings are enough.

