Frame house construction technologies have been used in our country for many years. This is not only about multi-storey construction, where the building frame is assembled from precast concrete.
In low-rise construction of houses, wooden frames are more often used. In this article we will tell you how to decorate the facade of a frame house so that it looks modern and stylish.
We will also consider all the nuances of finishing, and related materials necessary for doing it yourself.
Before discussing how the facades of frame houses are finished, it is necessary to know what types of such structures exist. This is critical when choosing.
Naturally, the technology of finishing work may differ in this case. The most common are three constructive types of frame houses: frame-rack, panel and frame-frame.
Frame-rack house type
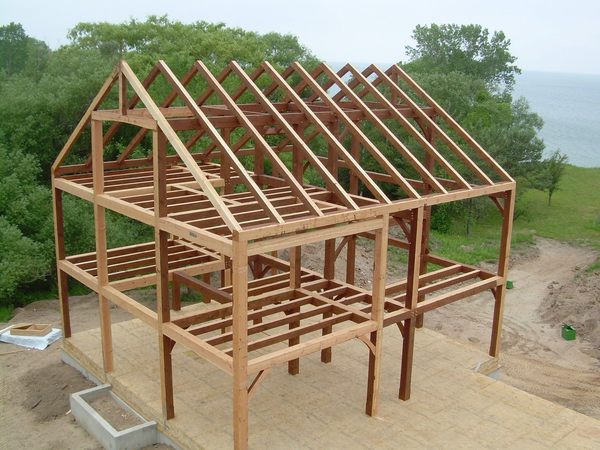
So:
- Frame-rack and post-beam types do not differ very much from each other, so their finish can be considered in general. And the essence of such a finish is to fill the space between the racks with insulation, and decorate the walls inside and out.
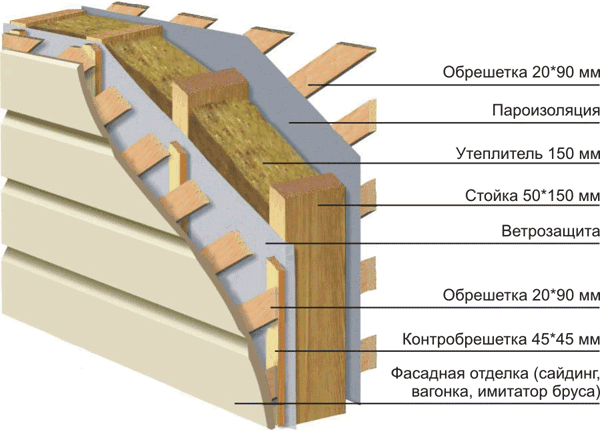
- frame house is multi-layered. In the photo above, we have shown a diagram that clearly shows the location of each layer.
And the first thing to do is to get the right insulation. - Since the width of the wooden rack is 15 cm, the thickness of the heat-insulating material must correspond to this size. Insulation should not be taken in rolls, but in the form of plates.
It can be different types of wool: mineral, stone, fiberglass. Penoizol, isolon, polystyrene foam are used with the same success. - The lowest price for foam. In addition, it is the lightest material, which is its undoubted advantage.
But there is also a minus: of all types of insulation, polystyrene is the most combustible. You need to know about it, and whether to use it or not is up to you.
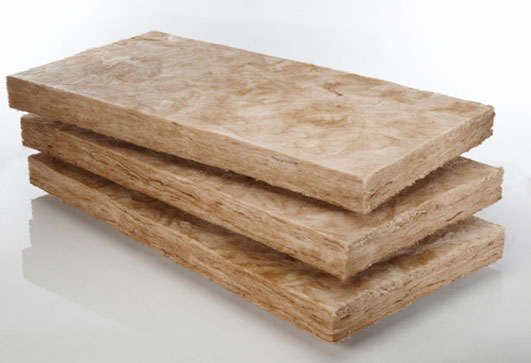
- When the width of the heat-insulating plate is one or two centimeters greater than the distance between the posts, it is very convenient to mount it - the insulation does not fall out of the cells. From the inside, a vapor barrier film will be mounted on it, for example: "Izospan V".
- If you purchase a more modern insulation with a foil surface, then it will need to be mounted with foil inside the house and a vapor barrier film is not needed. Just on top of the insulation, a crate of 20 * 90mm rails will be stuffed.
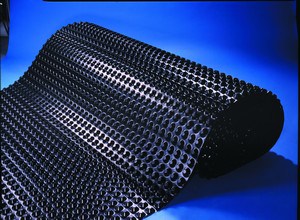
- The same crate will be outside, but first waterproofing - it is also wind protection. A thin roll membrane in this case will not be a suitable option.
It will protect the house from moisture, but not from the wind. The exterior decoration of a frame house provides for the use of a three-layer diffusion membrane as a windproof layer.
To fix it, counter-rails 45 * 45mm are used, which are stuffed along the height of the racks. The outer crate will be attached to the same rails.
When the filling of the "pie" is ready, all that remains is to line it with decorative material. And what exactly - we'll talk a little later.
Finnish house
The concept of "panel house" is well known to us, especially in the northern regions. This is nothing but a Finnish house.
As a rule, this is a one-two-storey building with a gable symmetrical roof.
Assembling a Finnish house from a bar
So:
- By and large, this is a cottage built in various ways. Finnish houses can be built from glued laminated timber, or assembled from ready-made panels.
All the details of the house are produced in a complete set: the frame, the rafters, and the walls. - The shortest time to assemble a house is required for panel structures, no more than one month. Wall panels come from the factory already stuffed with insulation and even electrical wiring, so after assembling the house, only the finishing is left.
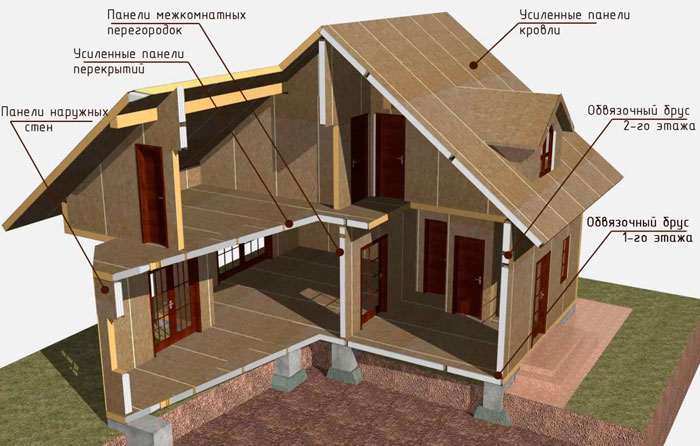
- Wall panels are made from OSB boards, which, despite their woody origin, have good strength, resistance to moisture, temperature extremes, and mold. Exterior decoration of a Finnish house assembled from panels can only be reduced to painting the walls.
- But how beautiful it looks if the painting is combined with other types of finishes, for example: with clapboard lining or contrasting strips stuffed along the contours of the shields. In order to finish the facade in this way, facade panels with the appropriate texture must be mounted on its surface.
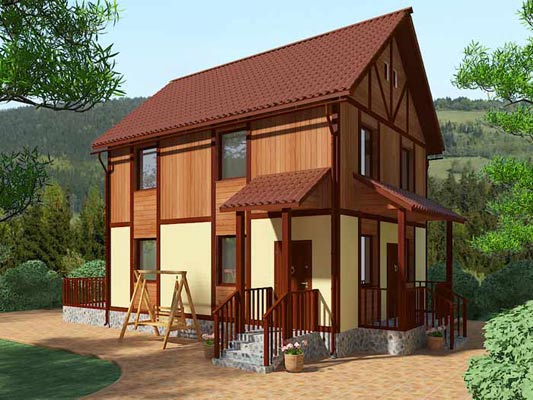
In traditional Finnish houses, wood has always been used for the construction and exterior wall decoration. But more and more new finishing materials appear, and today it is not difficult to give a wooden house any appearance, including creating an imitation of masonry on the walls.
Frame-frame technology
This type of frame is known throughout the world as half-timbered (see). It originated in the Middle Ages, and many European countries consider this architectural style to be their own.
Its essence boiled down to the fact that at first a frame was created, the basis of which was not racks, but frames with spacers.
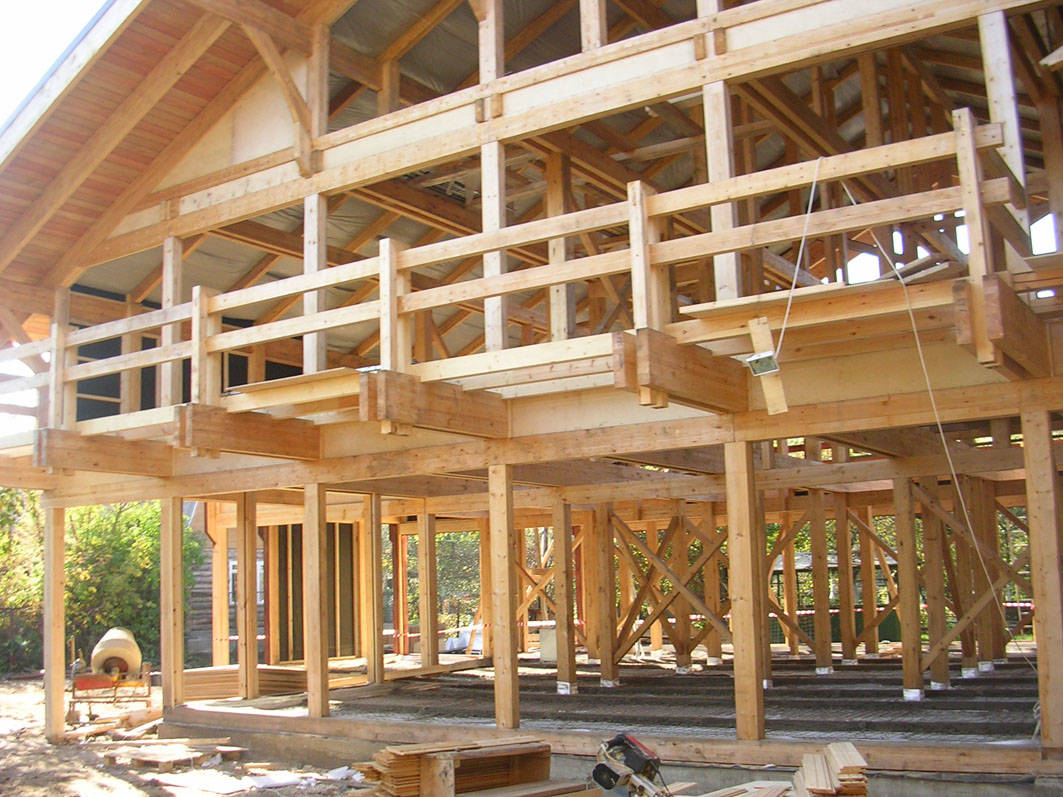
So:
- Their cavities were filled with improvised material: brick, clay, stone. Now many other materials have appeared that perfectly fulfill this role, for example: foam concrete blocks, magnesite and cement-bonded particle boards.
- The exterior decoration of a frame house, such as half-timbered houses, is incredibly original and never goes out of fashion. For its implementation, ultra-modern finishing materials are not needed.
The beauty of the façade is achieved by the variety of geometric shapes formed by the beams – plus contrasting coloring.
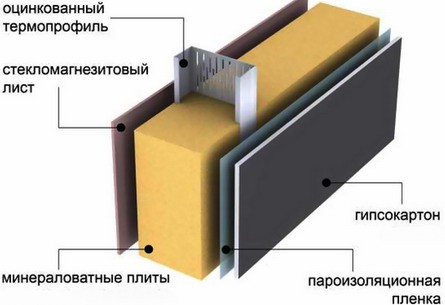
- By the way, at present, not only wooden frames are created for half-timbered houses, but also metal ones. This increases construction costs, but such a frame is more durable - and you can’t argue with that.
- The process of warming such a house is similar to the one we described above. Only a wooden crate is not used, but glass-magnesite sheets are used as wind protection, which are the basis for painting.
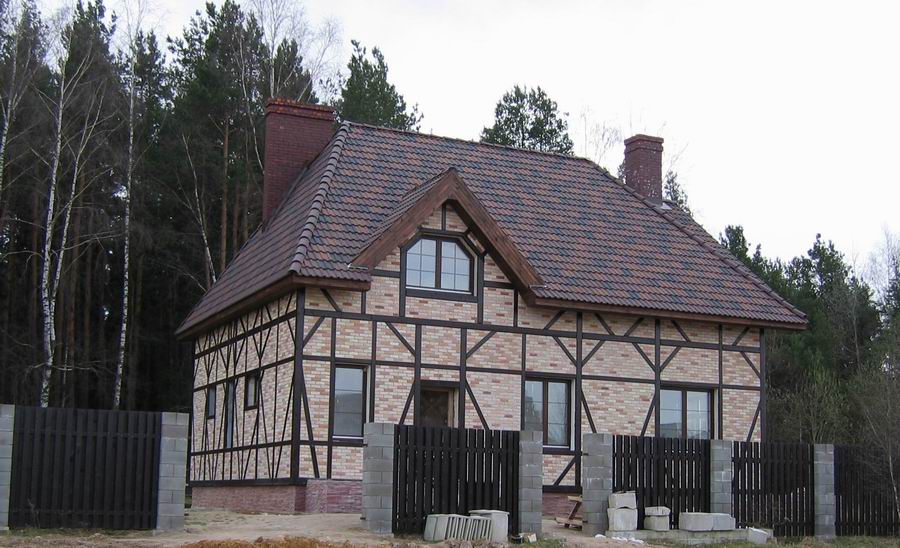
Thanks to the design features of half-timbered houses, a similar style was born in the decoration of the facades of buildings that have a completely different design. The exterior decoration of frame houses in the half-timbered style excites the minds and leaves no one indifferent.
It is possible to produce such a facade finish on any building, only polyurethane beams mounted on the wall surface will play the role of a contrasting frame.
Finishing frame houses
If the supporting structures are made of wood, the exterior decoration of the frame house with wood will be quite logical. And here there are several options.
The facade can be sheathed with a clapboard board, the section of which can, for example, imitate a beam, or a rounded log.
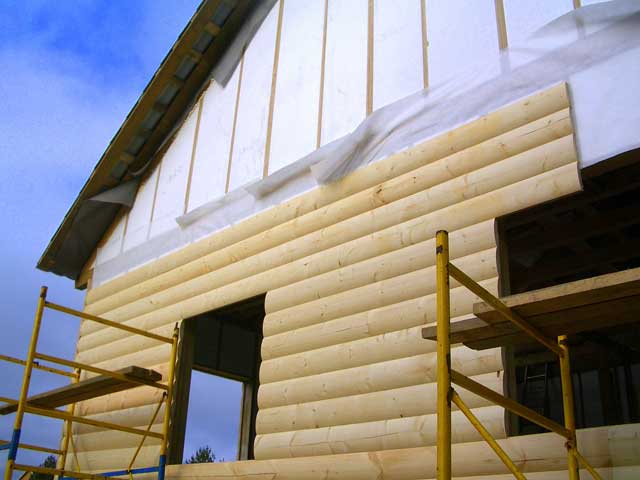
So:
- There is a type of siding panels, made, as we are used to seeing, not from aluminum or vinyl, but from wood. The cost of such siding is higher than that of a lining board, but its surface does not need either antiseptic or decorative treatment.
Consequently, the performance of this work requires less time and consumables. - All the types of siding we have mentioned are now widely used in the decoration of the facades of various buildings, and not only frame ones. This is due to the ease of installation of panels, the affordable cost of the material, its good appearance and range.
Wall cladding is done quite quickly, watching a video on this topic will be enough to figure out what and how to do.
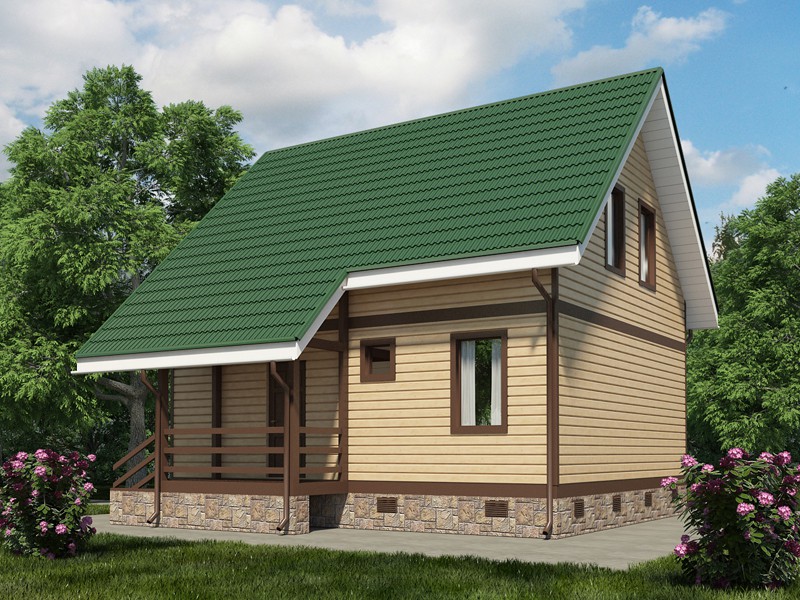
- Finishing the frame house from the outside can be done with wooden facade panels. They are made from wood fiber, using polymer resins as a binder.
They give wood additional properties inherent in polymers. It is resistant to moisture and deformation, to temperature extremes and ultraviolet radiation.
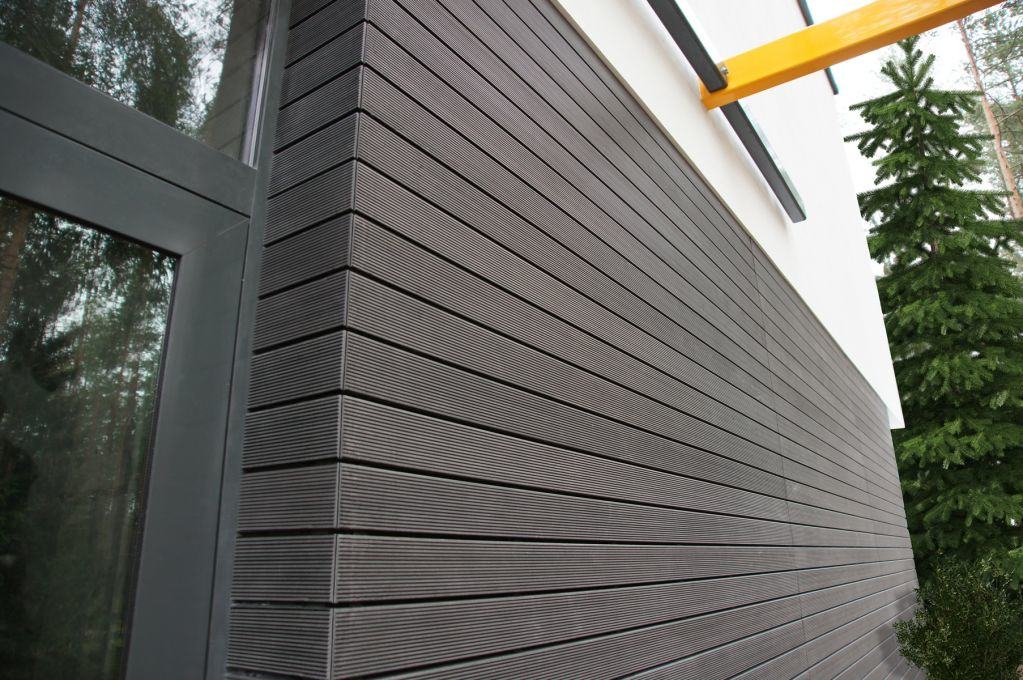
- Facade panels can also be made in a completely different design, for example, metal. The basis for their production is a galvanized aluminum sheet, the surface of which can have a polymer coating, some kind of relief, or wood imitation.
- frame houses with facade panels - this is perhaps the easiest and fastest way to clad a building, even a multi-story one.
- Take, for example, fiber cement panels. They are made from loose cellulose, cement and synthetic fibers. Fiber panels mounted on the facade of the house create a neat and attractive wall surface.
Moreover, you can get any desired imitation: even brickwork, even stone.
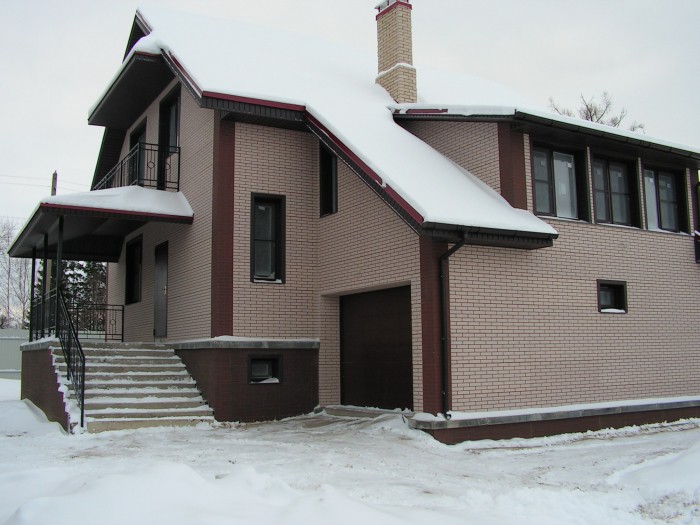
- The same can be said about thermal panels. The only difference is that they do not imitate natural materials, and their surface is lined with stone or clinker tiles in the factory.
All facade panels are ideally joined to each other, and allow you to qualitatively veneer an arbitrarily large area. - By the way, if you want the brickwork to be natural, nothing prevents you from lining the walls of the house with real brick. For this, there is a hollow, lightweight brick, called facing.
- In the picture below, not all types and colors of such a brick are far away. There are options, one side of which is chipped, making the brick look like stone.
The instructions found on the Internet will help you understand the nuances of brickwork.
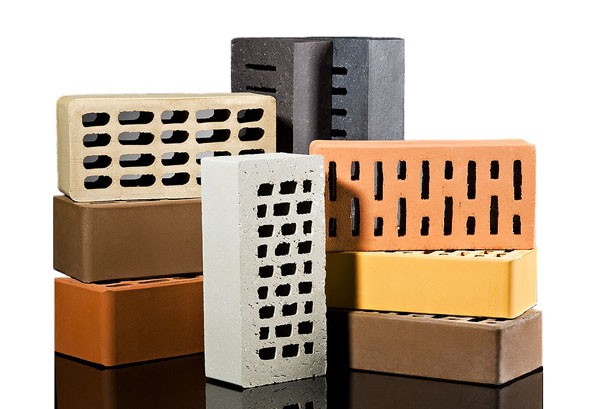
- Facing bricks can help you not only in finishing the facade, but also in decorating the fence of the local area or in landscape design. And the facade of the house, lined with bricks, may look like in our example below.
![]()
- Considering various options for the design of the facade, you may also have the following question: “How to finish the frame house on the outside so that it can be plastered?”. This is possible, but for the plaster layer you need a base on which you can fix the reinforcing mesh.
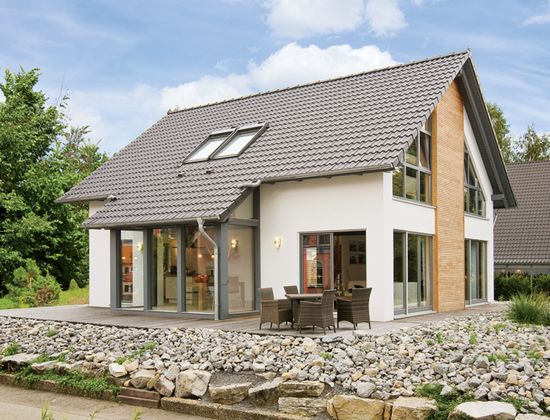
- The same OSB boards, five-layer plywood, or thin sheets of expanded polystyrene can serve as such a basis. Reinforcing mesh can be used metal, with small cells.
To plywood, or OSB boards, it is fixed with nails. It is more convenient to stick a fiberglass mesh on the surface of polystyrene. Well, then, plastering is carried out in the same way as if it were a block or brick house.
On this basis, it is possible to perform not only plastering, but also tiled or stone fragmentary cladding. This may be necessary when finishing the basement of the house, making a decorative panel on the walls.
As you can see, for finishing a frame house, you can use all the materials that are used for buildings made of concrete and brick - it is only important to comply with the work production technology.

