Since the frame house is based on wood, that is, not a very durable option, it is especially important to perform the correct finishing or cladding. With the help of properly selected materials for the facades of frame houses, you can not only decorate the building, but also protect it from external factors - rain, snow, sudden changes in temperature and others. The facade of a frame house can be finished with various materials - from special plaster paints to siding and other panels.
What are developers choosing today?
The choice of materials for cladding depends on the material possibilities and taste preferences. Consider the most popular materials from which the facade of a frame house is made:
- wet facade
- siding
- pvc panels
- block house
- brick or stone
You can read more about finishing materials and exterior finishes.
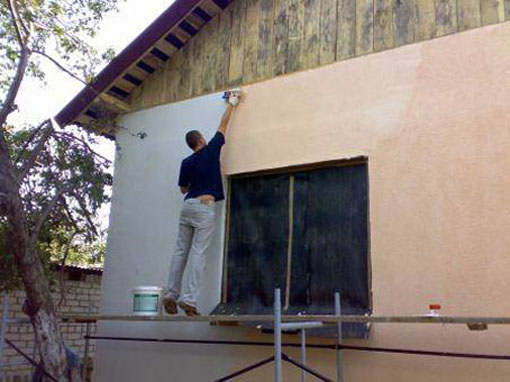
So, a wet facade is chosen by almost a third of builders. He gained his popularity due to the aesthetic appearance that the house acquires after processing. What is needed for finishing:
- polystyrene or foam boards for additional insulation and surface leveling
- fastening for plates (foam or special reinforcing glue)
- plaster
- primer
- inventory: Valmiera mesh and elements for special fasteners
Finishing takes place in several stages. Among them:
- Preparation of foam boards, cutting, installation and fastening to the facade.
- Application of the first layers of plaster (basic).
- Decorating the last layer of plaster.
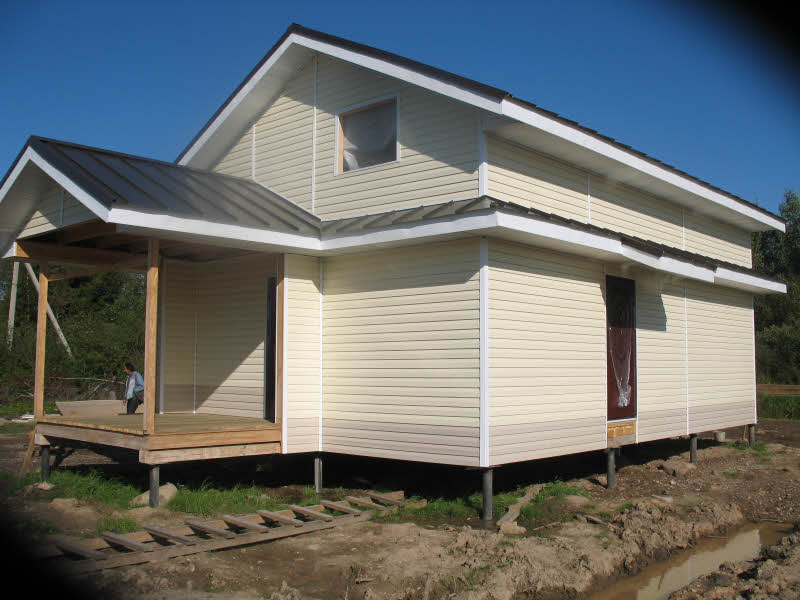
With the help of siding, they most often decorate and, buildings for temporary residence, and others. Since frame houses themselves belong to buildings of the middle price category and they are erected, as a rule, by people with average incomes, siding is chosen quite often due to its low price and practicality. It consists of a synthetic material - in other words, plastic. Therefore, bugs, rodents and bacteria do not eat it, fungus or mold rarely form on it, such lining is easy to clean if necessary. PVC siding does not deteriorate, does not change its appearance, and retains its properties for a long time. At the same time, it perfectly protects the walls from moisture, as it does not absorb water and wind (we won’t think it over).
It is also installed quite simply, and its fixation on the facade can be done by hand even without experience. Siding can be attached directly to the OSB boards of a frame house, as it is considered a lightweight material.
Siding belongs to the varieties of PVC panels, but modern panels are still different from simple and inexpensive siding. First of all, fastening.
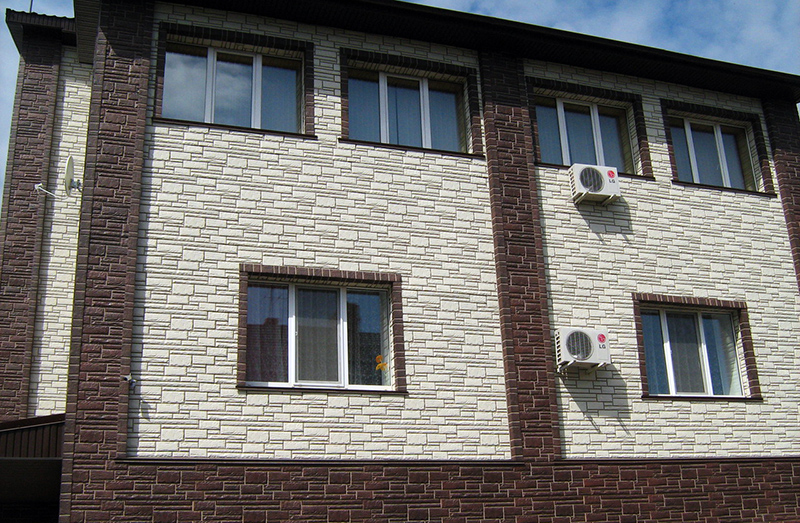
PVC panels for brick-like facade finishing
The panels are mounted on a pre-installed frame, most often made of metal. Paneling can be installed with or without a ventilating space, which is an air cushion between the panels and the wall. The air cushion makes the house warmer and additionally protects the walls.
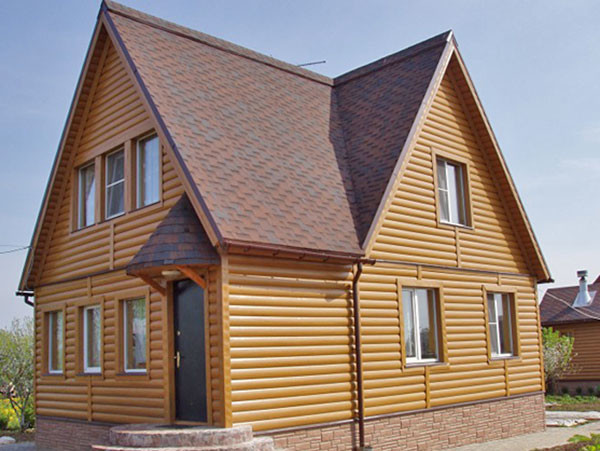
Block house for the facade - decorative rolls over
For lovers of natural wood, the construction market offers a block house, a type of facade finish in the form of a wooden bar. The block house completely imitates timber, as a result of which the house acquires a natural and very cozy look. The country house becomes like a hut or a hunting house, and the block house is also used for interior decoration.
In addition to the block house, lining and imitation of timber can be attributed to wooden facades. Their minus is fragility compared to artificial materials and increased fire hazard.
Finishing with stone or brick is the best option, since the stone reliably protects the facade, looks solid, you can perform decorative masonry, and it also does not burn. However, the price of natural stone and brick is high, and this stops them from being used. Artificial stone is much cheaper, so it has become very popular.
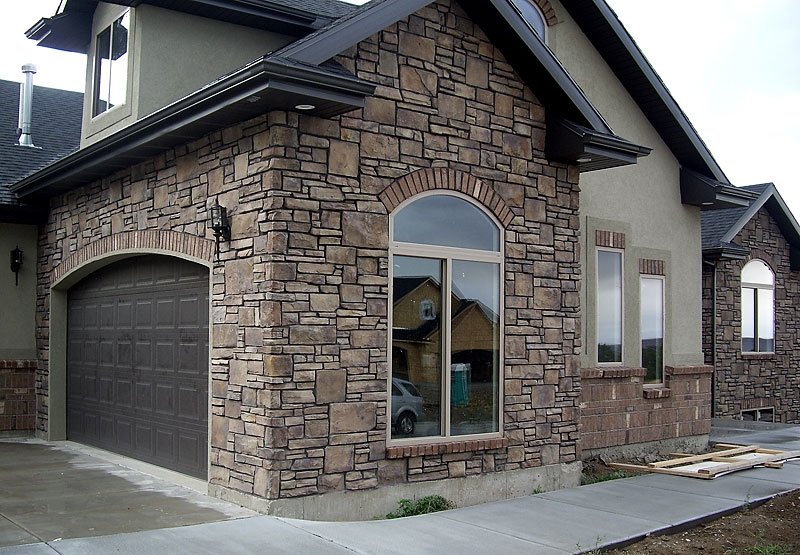
The frame facade can also be plastered or covered with acrylic. Subject to the application technology, this type of finish will last at least 10 years, or even more than 20. At the same time, the number of colors is very diverse, you can use several colors, giving the house a decorative effect and originality.
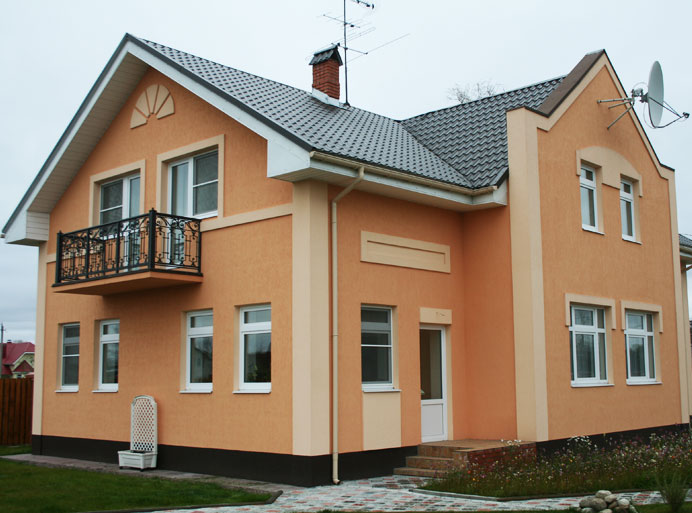
Deformation: causes and ways to avoid
Sometimes it happens like this: less than two years have passed, and cracks have already begun on the plaster, the customer blames the finisher, and he shrugged his shoulders “not to blame!”. So who is to blame and how to avoid cracks and other deformations in the appearance of the facade? Is it her own fault?
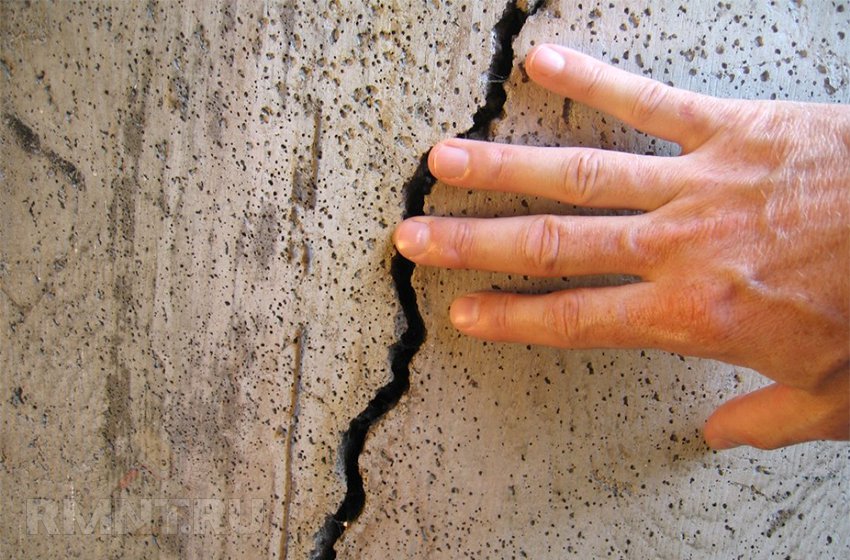
The most common defect in facade decoration is a crack.
Let's figure out where all these damages come from. The frame house is considered the lightest house, which practically does not shrink. As a result, you can choose the easiest and simplest for him. It would seem, why am I talking about this? And to the fact that the choice of foundation affects the shrinkage of the future home. Yes, the frame house is light, but the soils are different. Imagine that the house is standing on wet clay soils. In winter, the water that is in the clay freezes and expands, causing the clay soil layer to rise. Together with it, the foundation also rises, and not evenly. If the foundation is monolithic, then the distortion of the building will be minimal. But for frame houses they often choose. At the same time, the soil cannot be uniform in its composition in different areas. And so we get the rise of one pillar in winter, under which there is more clay and moisture, and some of the pillars can remain at the same level (if there are sandy soils under them). As a result, we get a distortion of the walls, sometimes not visible to the eye, but sufficient for cracks to go along the walls.
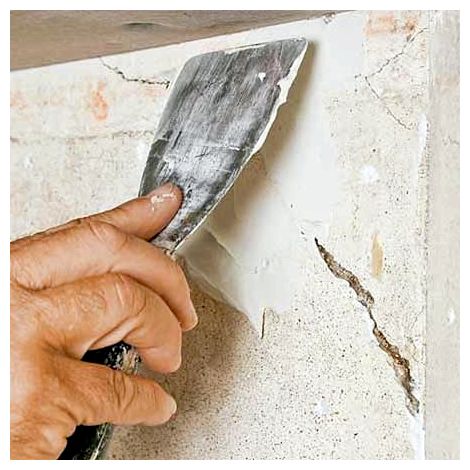
That is why new houses in the first five years sometimes have to be plastered, saving the facade from defects. Sooner or later, the house will take a permanent position and cracks will no longer appear.
If the facade was finished with siding, the finish may swell, the siding will rise and bend. This also applies to other methods of facade cladding.
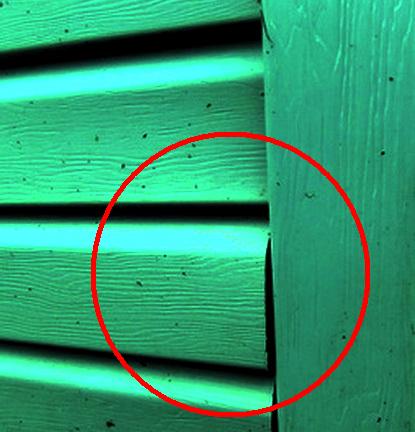
Another reason for the rapid loss of a holistic view of the facade decoration is poor-quality materials from which the frame of the house was assembled. If a wet board was used, over time it changes its volume, twists, and the wall can change its dimensions to some extent. However, such a deformation rarely leads to large gaps, since the OSB board with which the wall is sheathed does not change. But in the corners there may be small defects. Read about the technology for building high-quality frame houses.

