The ceiling and its decoration are part of any interior. It is very tempting to get by with low costs and do all the work yourself. But this requires at least basic skills in working with the tool. If there are none, you will have to call the builders and pay them a “round” sum.
Variety of ceilings and finishes
Ceilings in a wooden house are:
- from PVC panels;
- metal hanging;
- from wooden slats;
- tension;
- drywall;
- embossed hemmed.
Finishing can be done:
- ordinary (putty, plaster, painting);
- from polystyrene;
- wallpapering or other materials;
- alfrey painting;
- finishing with ropes or sisal ropes;
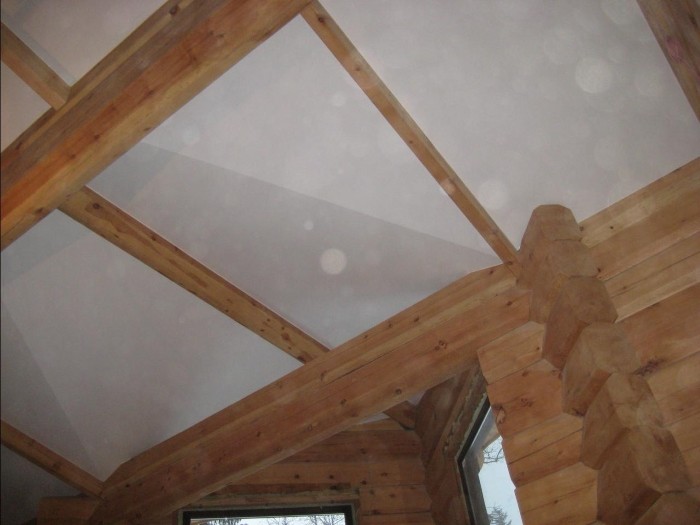
Before installing the ceiling (plates, slats, etc.), you need to apply antiseptic agents to the beams and make insulation.
Surface insulation
The method of insulation depends directly on the design of the roof. If the house does not have an attic, then it is worth insulating the roof of the roof. Waterproofing is laid under it, a crate is made, insulation is installed. Thus, a doubly insulated surface is obtained, which will create excellent protection from all weather conditions.
For insulation use:
- basalt wool;
- expanded polystyrene;
- fibrolite;
- felt;
- jute;
- reed slabs and others.
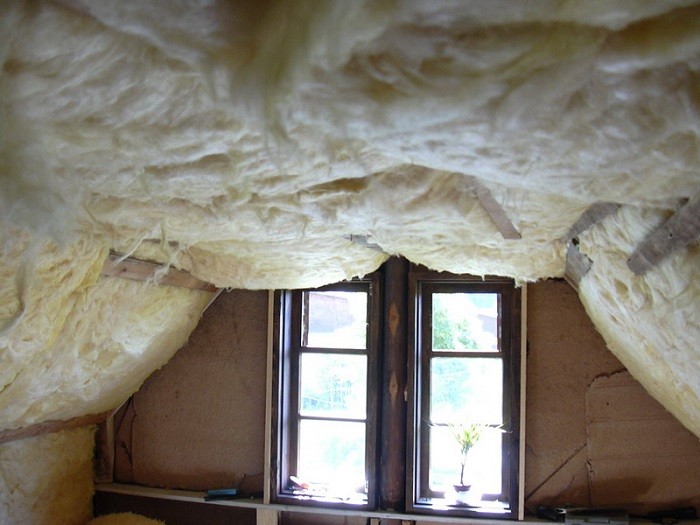
For the price they are not very expensive, and much more convenient to mount. They are fixed directly in the wooden cells of the roof and floors of the house.
Ceiling options
After strengthening the insulating material, the main surface is mounted. There are quite a few designs, so let's look at some of them.
- Use of PVC panels
Less costly in finance is the use of PVC plates. Polyvinyl chloride is easy to use and does not require additional staining. It is glossy and matte. Now on the market you can find different colors for wood, fabric or simple solid colors. Everything will depend on the future design of the room.
PVC panels can be mounted without even having special skills. Many reinforce the slabs on the old ceiling. Before finishing, it is necessary to treat wooden ceilings with special refractory agents, insulate all wiring in non-combustible corrugation.
If you are building a new house, then it makes sense (to reduce costs) to reinforce the PVC elements directly on the floor beams. Before installing the panels, you need to mount the frame from profiles or rails, fixing them after 40-50 cm.

They are strengthened (nailed, screwed) directly onto the beams. A starting profile is installed around the perimeter of the room. After that, one by one, PVC plates are inserted into it. The main thing is not to press them hard with your hands or a tool, as they can be damaged or broken off due to increased fragility.
Each PVC strip is fixed with several self-tapping screws (one per rail) or home-made elements from ordinary tin (for example, from a beer can).
![]()
Fixing is done like this:
- The tongue is inserted into the groove of the plate.
- Press fasteners with a strip to the crate.
- The wings are screwed to the sidewalls of the frame rail.
Advice: Pre-drill the element (preferably a rail), this will make the job much easier.
- Metal panel work
Metal panels are very popular. Often installed in the bathroom, kitchen or office space. There are cassette ceilings, which in their composition have:
- special suspensions;
- corner;
- T-shaped suspension systems;
- metal plates.
There are raster tiles. They are made of aluminum and look like a lattice. Metal panels come in various designs (perforated, mirror and others).
Mounting such a suspended panel is not particularly difficult. The principle is almost the same as in the decoration of PVC plates. Here, a frame is also mounted, which must be fixed with screws to the surface. And I'm already inserting plates into it. At the same time, they can have completely different shapes and sizes, which gives originality to the interior of the room.
- Lathed finish
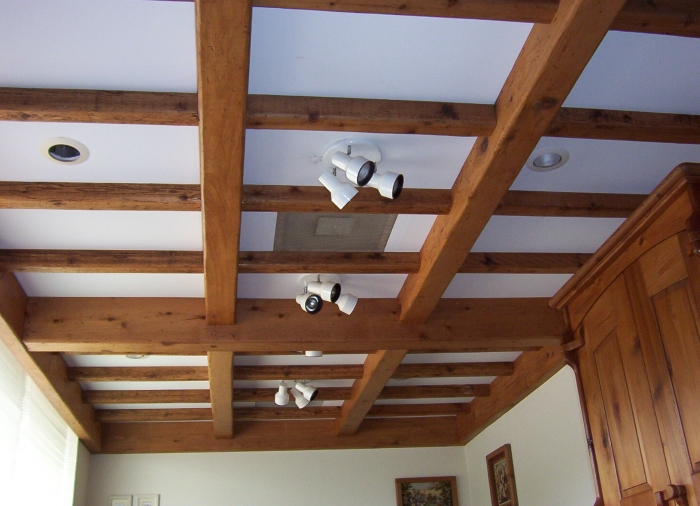
To create such a surface, wood of various species is used. The most economical options are poplar, elm, aspen and others. It all depends on the taste of the owner of the house and his financial situation. The width of the ceiling rails ranges from 3 to 5 centimeters, lining - up to 12.5.
An excellent design solution would be a combination of different types of wood, while in its composition you can use expensive and cheap wood at the same time.
Reiki before installation must be treated with a special fire-fighting agent. If they are of poor quality, sand them, since it will be inconvenient and time-consuming to do this on the ceiling.
To install rails you need:
- Draw a pattern. It will allow you to withstand the pattern and the correct alternation of rack panels;
- Cover the rail with paintwork material. Use only water-soluble products, as they allow you to save all the qualities of the tree, and it will last longer;
- Carry out the installation by fastening the rails with the help of special carnations without hats, so that the fastening points are not visible.
- Tension surface
Stretch ceilings can be immediately installed on wooden beams. They are distinguished by the strength of the material, have a large assortment of colors, and are easy to care for.
To mount a stretch ceiling, you can make a crate of wood in the form of cells and install a canvas in them. Or fix the iron frame, sheathe it with drywall in the form of some figure and install a PVC film in it.
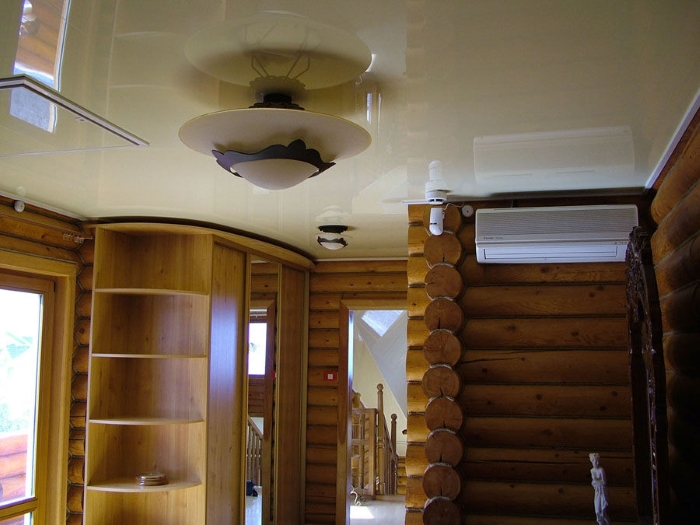
There are many options, but everything will depend on the requirements of the owner. It is desirable to mount these ceilings immediately after the completion of the construction of the house without performing additional work. Stylish and modern.
Advice: Due to certain difficulties (many tension surfaces require a heat gun), entrust the installation to a specialist.
- Plasterboard ceiling
In modern interiors, drywall is most often used. Its advantages include the following:
- cleanliness from an environmental point of view;
- levels any ceiling surface;
- any painting and wallpaper pasting.
In a wooden house, a white surface is practical. It makes the room look taller and brighter. Many do the wrong thing by attaching drywall directly to the beams. Over time, the tree is deformed, which is reflected on the inner surface of the house.
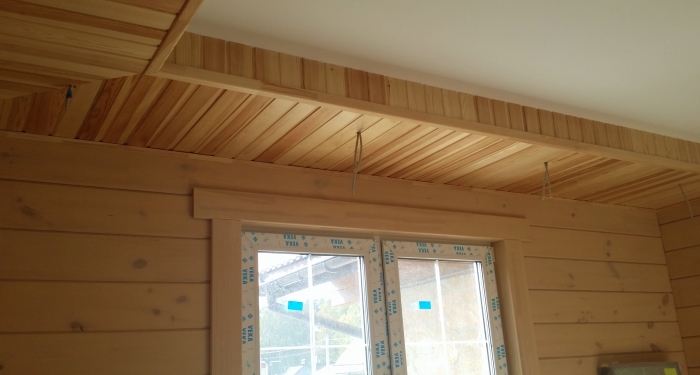
Therefore, the ceiling can be made suspended by attaching drywall sheets to a special iron frame. After that, repairs need to be done about once every five years, by wallpapering or applying a new layer of paint.
- Embossed false ceiling
It is made in the form of split beams, which have a certain texture of wood, processed by hand. Adds sophistication and comfort to the home. It is attached directly to the beams and does not require special structures.
Some people paint such a ceiling in some color, while others leave it as it is, because it emphasizes the naturalness of the coating.
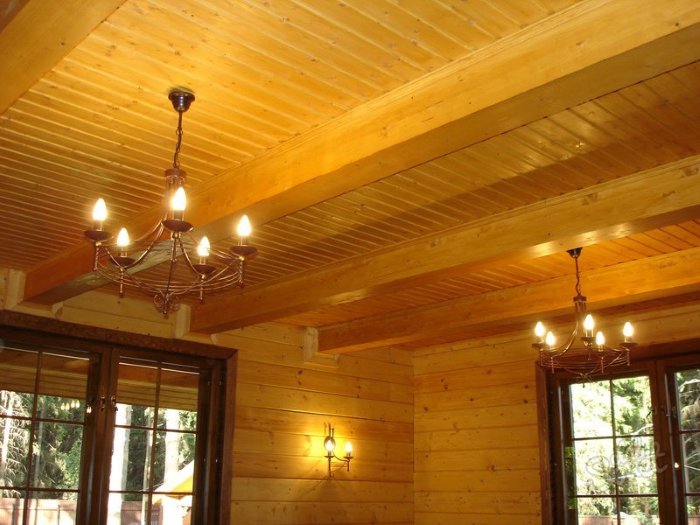
- Finishing with polystyrene boards
Any surface can be sheathed with polystyrene plates. They have standard dimensions: thickness is 5 mm, width and length are 50 cm each.
Advantages of polystyrene panels:
- surface of various textures;
- do not fall off if you use only the glue intended for their fastening;
- do not lose color when exposed to sunlight;
- not subject to deformation;
- minimum cost.
Installation of polystyrene plates is quite easy. To do this, you need to get a perfectly flat surface (it can be leveled with gypsum boards), treat it with antifungal agents, and fix the panels with special glue.
The final step will be the fastening of the edging or baseboard, which are made from the same polystyrene.
- Ceiling decoration with painting
Alfrain painting is currently used very rarely, but is a rather economical technique. It is a painting applied to the usual wooden surface of the ceiling, which was made at the stage of building the house. The drawing can be applied both to the entire area and to its individual parts, while you can achieve a rather aesthetic appearance of the ceiling.
- The use of plaster
If the rooms are located in the dark side of the house, you can turn to this traditional method of processing the ceiling, as it allows you to make the room brighter. Nowadays, "plastered ceilings" are practically not used in modern wooden buildings, but they are quite common in old buildings.
Plaster (usually white) is applied to a special "shingles" (a grid of thin laths). This method is reliable, durable, and the material does not crack over time.
The plastered surface is often combined with plasterboard or beams. Thanks to this, it is possible to achieve naturalness, greater reflection of light and contrast of surface shades.
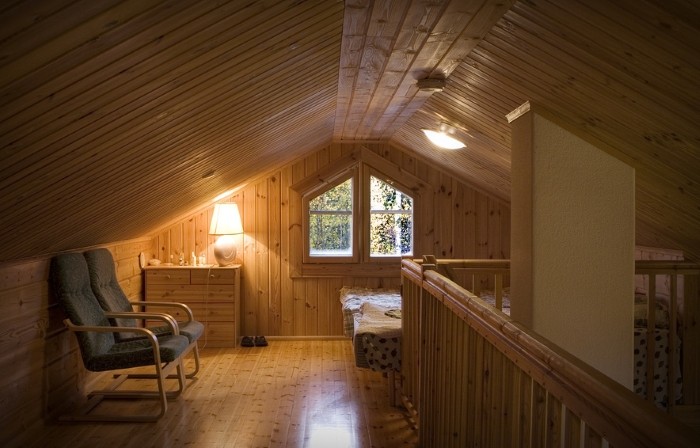
- Finishing with ropes
Another design solution for wooden ceilings is processing with a rope or sisal ropes. When performed correctly, it looks quite original.
The rope is installed between the crowns. It is fastened with special glue and nails (finishing). The distance between the nails should not exceed 20 centimeters. You need to make sure that the rope does not sag. After that, the rope together with the tree can be painted in any color, as a result of which the room acquires an aesthetic appearance and good thermal insulation.
Sisal ropes are eco-friendly and natural. Used for both walls and ceilings. They have an aesthetic appearance and retain all the thermal characteristics of the ceiling.
The final stage of finishing is fixing the ceiling plinth.

