After the construction of a wooden house, any owner has a question about how to carry out interior and exterior finishing work. Most often, wooden structures have beam ceilings, which they try to close when performing finishing operations. For these purposes, it is necessary to arrange a draft ceiling.
A wide variety of modern materials allows you to create beautiful and aesthetic ceiling designs. Therefore, you need to think about how and with what to hem the ceiling in a wooden house even at the stage of designing and building a house. In this case, the choice of material and features of the work is of no small importance.
The purpose of the draft ceiling
For high-quality finishing work, the rough ceiling is filed along wooden beams. This design is provided for laying a layer of thermal insulation and waterproofing, as well as fixing a decorative layer or suspended ceilings.
Draft ceilings are not able to protect the interior from the cold, which is why a multilayer thermal insulation system is being made. In a one-story wooden building, in the attic, special insulation boards can be laid or a layer of sawdust can simply be filled up.
Also, the draft ceiling can be arranged in buildings with reinforced concrete floors. In this case, it serves mainly for high-quality insulation of the room.
Features of the draft ceiling device
Typically, the design of the draft ceiling is carried out at the stage of drawing up the overall design of the building. This applies to premises that are equipped during the construction of new houses. If the purchased dwelling requires repair work, there are some features of filing the ceiling on wooden beams.
In a wooden one-story house, for work it often becomes necessary to completely dismantle the old coating. If the dwelling is used for permanent residence, then this process greatly complicates the repair process, since in the attics there is often a dry covering of straw with clay or expanded clay. Such a layer during dismantling creates a large amount of dirt and dust.
In a two-story wooden house, it is not advisable to completely disassemble the old floor. Therefore, if you want to hem the draft ceiling, you need to carry out the process gradually, in small areas. The work is carried out with a phased sewing of the insulation layer. Of course, this technology greatly complicates the repair process, but this is a necessary condition.
Requirements for finishing materials
Any zealous owner, before starting finishing work, thinks about how to hem a draft ceiling along wooden beams. Floors made of various types of wood look most harmonious in wooden houses.
Ceiling filing on wooden beams should be made with materials that meet the following requirements:
- High resistance to moisture, which can be achieved both by a design feature of the material, and by pre-treatment with various moisture-repellent agents.
- During seasonal operation of a dwelling, the material must be resistant to low temperatures, as well as to temperature extremes.
- Comply with environmental and fire safety requirements. This means that there is no emission of harmful substances both in a heated and in a normal state.
- The durability of the material will help to repair residential or domestic premises less often.
- The beautiful appearance of the material will match the overall design of the walls in the room.
Most often, they try to use natural materials that are able to provide adequate air circulation inside the ceiling structure.
Basic materials for the ceiling
Previously, the filing of the ceiling on wooden beams with a board was most often used. Modern production technologies allow the use of various types of other materials for these purposes.
To achieve quality indicators and create an aesthetic interior of the room, the following materials are used:
- lining;
- plywood;
- plastic panels;
- drywall;
- panels covered with wood veneer;
- wood mass.
All these materials have different properties that must be taken into account when carrying out construction and repair work. How to hem the ceiling on wooden beams, the owner decides based on his financial situation and aesthetic preferences.
clapboard
A board that has a groove and a tongue for ease of installation and processed on special equipment is called a clapboard. This natural and environmentally friendly material is very popular for ceiling cladding, as this design perfectly passes air and absorbs excess moisture.
With a fairly long service life, lining is a good heat insulator. And the appearance, which conveys the structure of the wooden surface, will successfully solve many design decisions.
The wagon is made of deciduous and coniferous wood. Material of several classes is produced, differing in the quality of wood and the method of processing.
Lining classes:
- Extra - characterized by the use of valuable wood, without various irregularities and knots.
- A and B class may have minor defects in the structure of the tree, which do not affect the strength of the material at all.
- Class C is made from inexpensive wood species, has a large number of knots and slight surface irregularities, therefore it is considered a budget option.
Thanks to the use of lining, you can create several options for decorating the interior of the room:
- For rooms of a small area, mounting the lining in one direction looks good.
- When laying the material between the beams, the direction of the lining can be changed, which contributes to the division of the room into separate functional zones.
- You can create an antique design by pretreating the material with stain, which also imitates valuable wood species.
Plywood
Plywood is much easier to hem the ceiling on wooden beams than clapboard. This is due to the large sheet size. With the help of multilayer plywood, it is easy to arrange the interior of the room with original design ideas, while no extra costs are needed.
When choosing plywood, the following factors should be considered:
- the number of layers of material affects its strength;
- the level of moisture resistance must be taken into account for installation in a room without heating;
- the type of wood from which the material is made;
- the presence of polished surfaces; for finishing the living space, one side of the plywood must be processed.
The filing of the draft ceiling on wooden beams using plywood is made on a pre-installed crate. The crate is made of wooden slats or aluminum profile. The plywood sheets are cut in such a way that the place where the material is joined falls on the slats.
To create a flat surface, the holes widen slightly to hide the screw heads. In the future, the joints and screws are smeared with putty or covered with a decorative rail. Filing the ceiling with plywood along the beams is in many ways similar to the technology for working with drywall (see below).
Veneered panels
To enhance the decorative effect, wooden panels are covered with a special veneer that can imitate any wood species. Therefore, the question of how to hem the ceiling on wooden beams - clapboard or veneer panels - has recently been decided in the direction of the latter material. And although the cost of panels exceeds the price of lining, they are still gaining great popularity, as they are easy to install.
It is easy to make ceiling sheathing with veneer panels with your own hands, even without experience and finishing skills. The principle of fastening panels is the same as lining. Between themselves, they are connected using special locks (thorn and groove), which are installed on each bar.
Solid wood
The solid wood is made from natural precious woods, therefore it is the most prestigious material for finishing the ceiling structure.
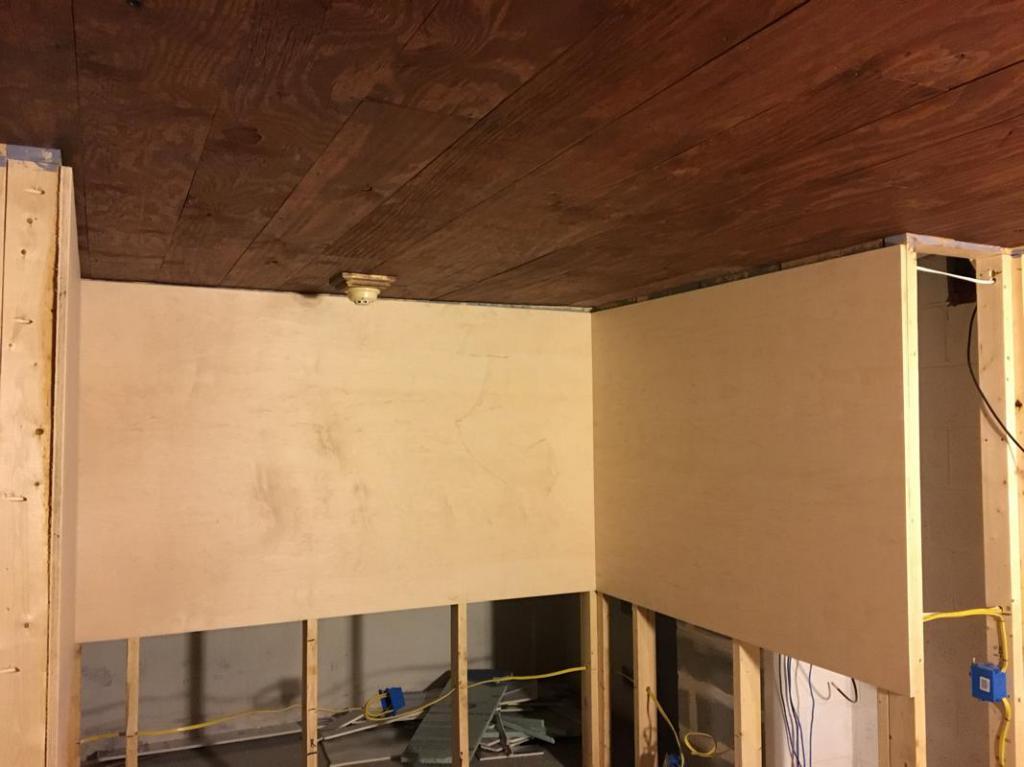
The most important characteristics of a wood massif are:
- high quality indicators, which entirely depend on the type of wood used in the manufacture;
- natural wood panels have high strength;
- the use of valuable wood ensures a long service life of the panels;
- aesthetic appearance fits perfectly into the interior of any room;
- thanks to the system of built-in locks, it is easy to install the array yourself.
If, as an answer to the question of how to hem the ceiling on wooden beams, solid wood panels are chosen, then you need to evaluate your financial capabilities, since this is the most expensive material.
Plastic panels
The most practical and inexpensive materials for ceiling sheathing, in almost any room, are panels made of plastic material. The use of such a coating became possible due to the development of modern production of artificial materials.
Plastic panels are lightweight, which is very important for ceiling structures, they are easy to install even with a stapler, and they can also be easily cleaned from dirt.
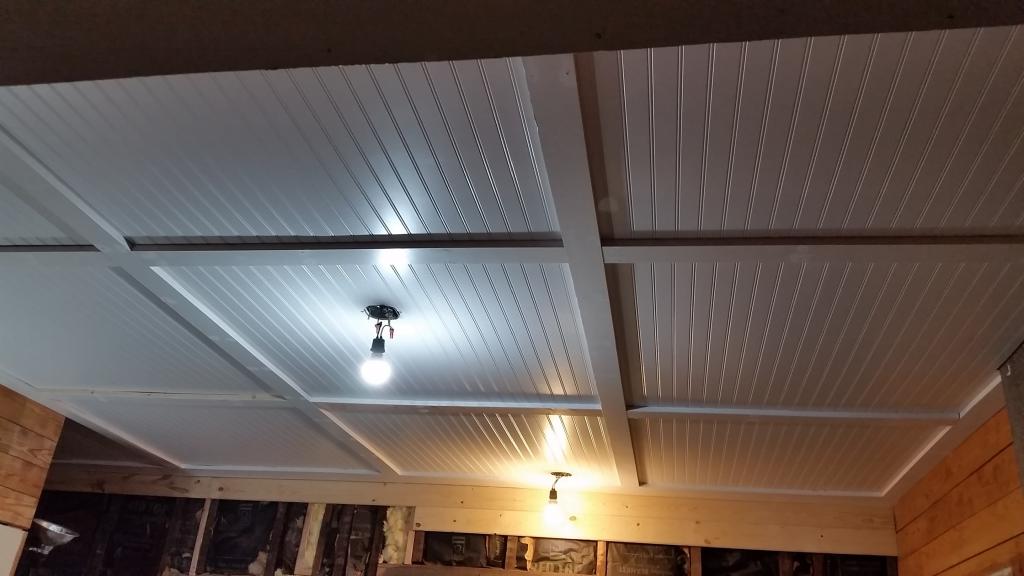
The main disadvantage of artificial material is the inability to pass air currents, which sometimes leads to the formation of fungus or mold.
If the ceiling has a flat surface, plastic panels can be mounted directly on it. If it is necessary to correct the curvature of the base, it will be necessary to mount a crate made of wooden slats or an aluminum profile.
It is very convenient to use plastic panels for finishing the bathroom. But they are not suitable for sheathing the ceiling of the bath.
Drywall
Recently, filing the ceiling with drywall on wooden beams has become very popular. The use of this material allows you to create a perfectly flat ceiling surface, as well as arrange ceiling structures in several levels.
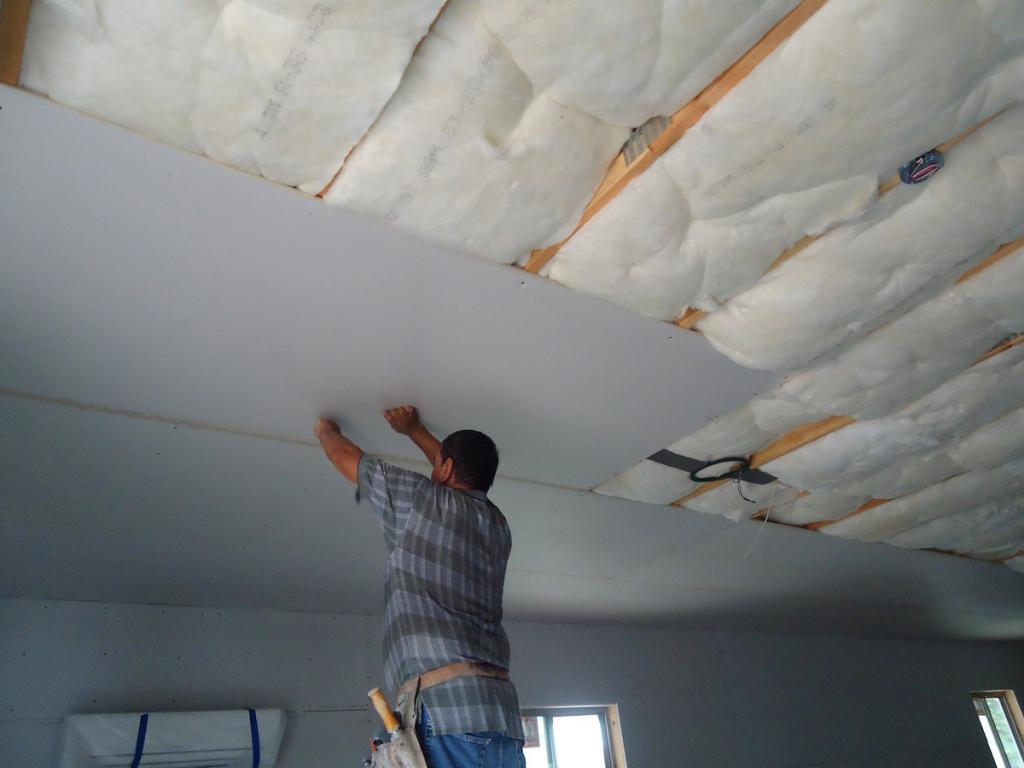
The main advantages of drywall are:
- cardboard sheets are made from natural gypsum, which is an environmentally friendly material;
- the use of drywall allows for the installation of the structure in the shortest possible time;
- the ability to correct many irregularities and defects in wooden structures;
- gaps between the cardboard and the base are usually used for laying hidden electrical wiring;
- in wooden houses, you can easily file the ceiling along the beams;
- the use of drywall allows you to safely implement any design project of the room.
Along with the advantages, there are several disadvantages that you need to pay attention to:
- the material is afraid of high humidity, so it is necessary to think over the ventilation system of the room or purchase expensive moisture-resistant drywall;
- only strict adherence to the technological process during the installation of drywall will avoid the appearance of cracks and deformation at the joints;
- the need for additional finishing operations.
Installation of drywall is carried out on a pre-prepared crate of wooden slats or aluminum profiles. You can mount the material directly on the flat surface of the draft ceiling.
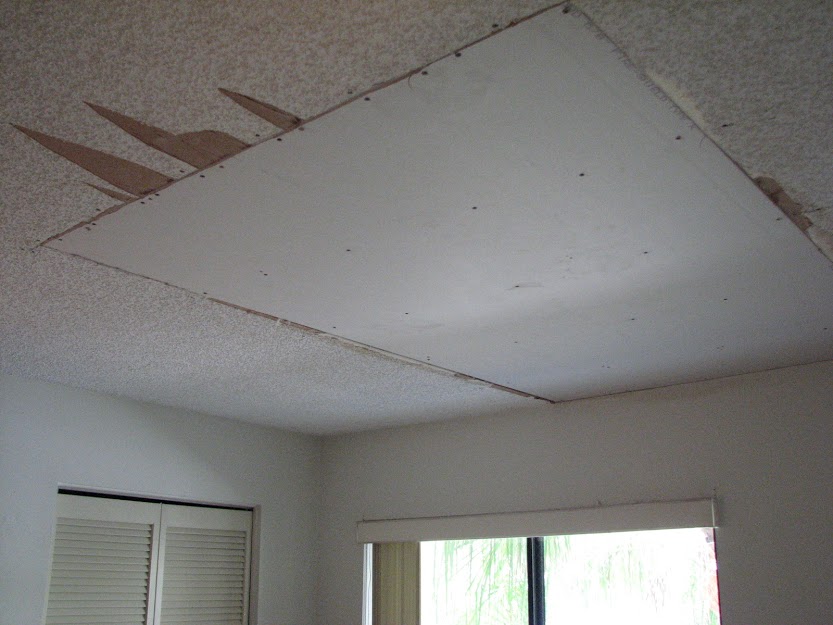
Fastening is carried out using special screws, the use of nails is highly undesirable.
Before hemming the draft ceiling on wooden beams using drywall, you need to understand the following technological nuances:
- installation of drywall should be carried out independently of the walls of the room in order to avoid cracking and deformation;
- you need to create a gap between the base of the ceiling and cardboard, to create ventilation of the surface of the material;
- it is necessary to mount the sheets with a run-up to exclude the joining of four sheets;
- to produce high-quality reinforcement of seams with special material when finishing drywall.
Performing these simple operations will greatly extend the life of the ceiling covering.
Ceiling covering device
It is easy to install a draft ceiling on your own. But before you hem the draft ceiling along the wooden beams, it is necessary to assess the condition of the supporting structures. If there are traces of mold or fungus on the beams, then it is imperative to clean the affected areas and treat them with an antiseptic solution. Cracks and chips must be filled. These actions will not allow further development of microorganisms that infect wood.
Most often, an edged board is used for the installation of a draft ceiling, which must be impregnated with a special septic tank before installation. This will prolong the life of the coating.
Houses made of wood have ceilings made of solid rolling or hemmed construction. Sheathing of rolling ceilings is made according to a pre-prepared crate. But the beamed hemmed ceiling is made of boards hemmed between the supporting beams.
To make a draft ceiling, you must perform the following work:
- Before sewing the ceiling along the wooden beams from below, it is necessary to attach a vapor barrier film from the side of the room. The film can be fastened with a stapler.
- Then a rough ceiling made of edged boards is hemmed along the beams.
- The next step is to lay the thermal insulation material. Mineral wool, foam plastic or expanded clay can be used as such a material.
- Then a second vapor barrier layer is applied over the insulation layer.
- The final step will be the installation of a lag for the subfloor.
Edged boards are nailed without a gap, close to each other.
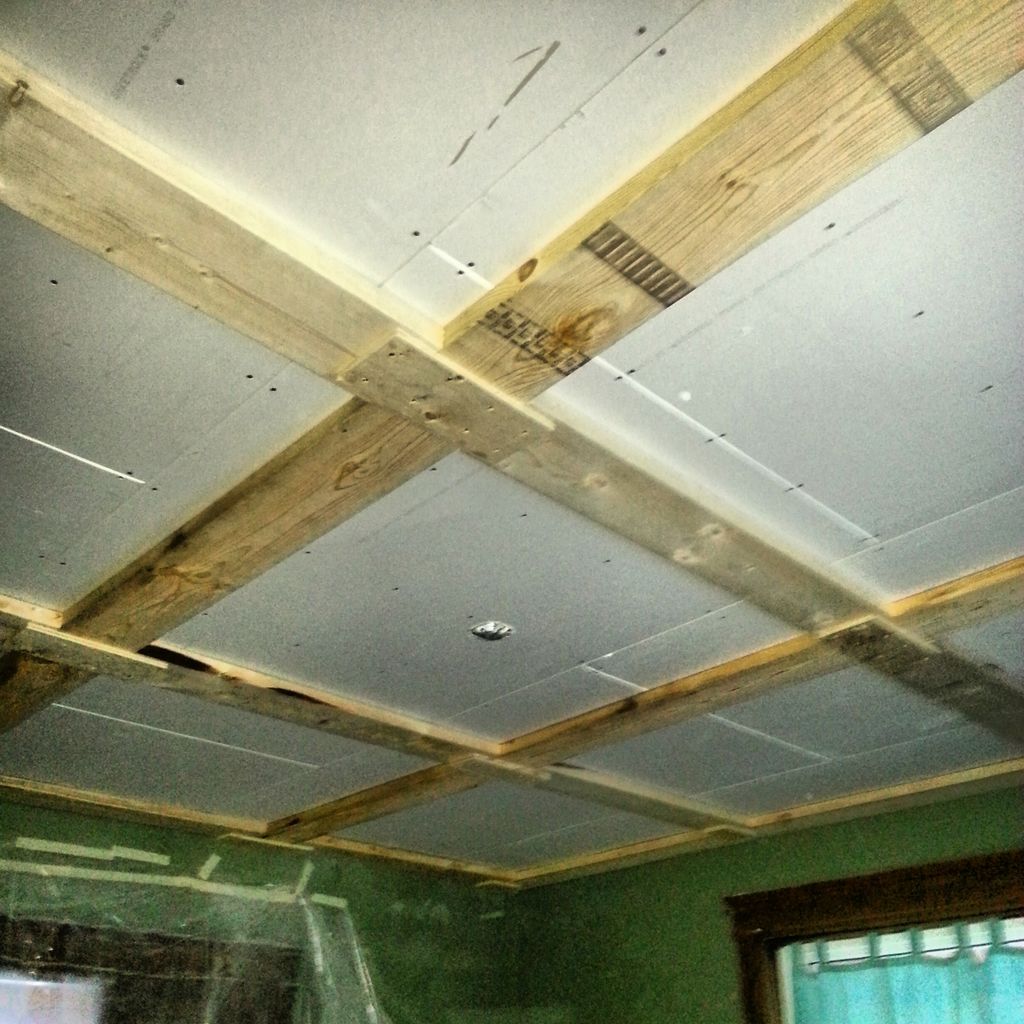
Ceiling decoration with wooden beams
Many lovers of the old style want to hem the ceiling between the beams like in a village hut. For these purposes, it is not necessary to close the existing load-bearing beam structures. You will have to carry out additional processing of the beams. There are no strict rules for processing, here the desire and imagination of the owner of the premises come to the fore.
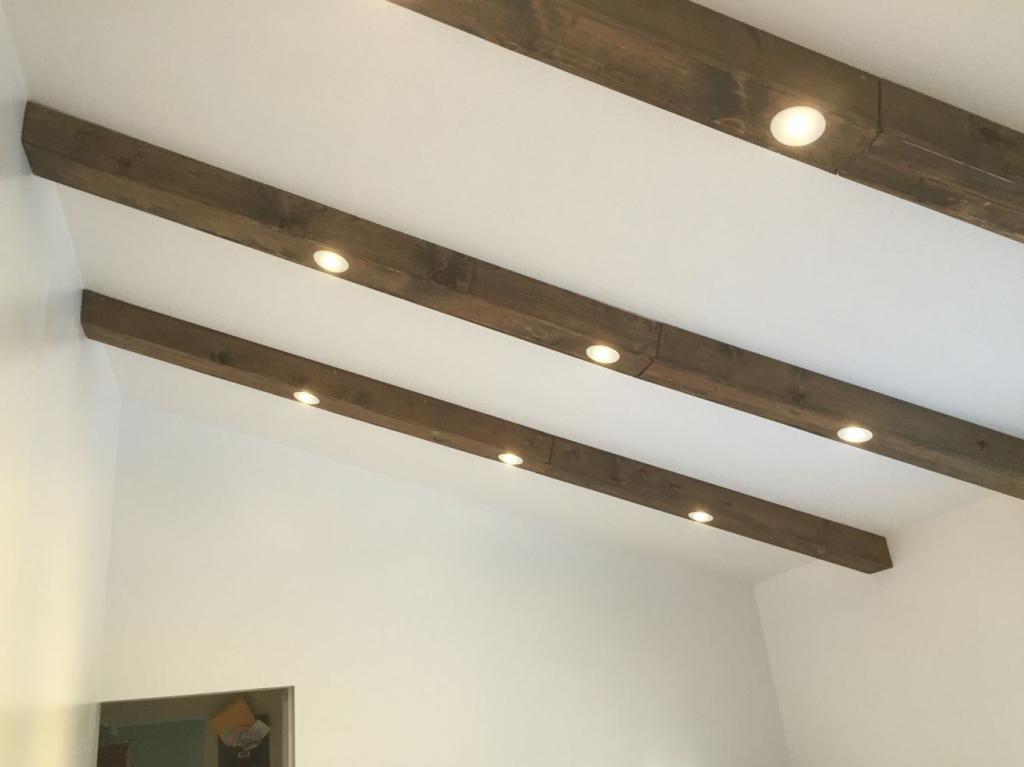
Wood must be cleaned of bark, and then brushed or textured. These operations give the beams the effect of natural aging.
It is possible to purchase ready-made decorative beam structures on the construction market, and modern manufacturers offer products not only from wood. False beams are made of polyurethane, and have a small weight and look of natural wood.
How to hem the ceiling along artificially created beams, each owner decides on his own. In this case, a wooden array looks very nice, but its cost is quite high.
Bath ceiling installation
The design of a suburban area with a wooden house will be incomplete if there is no bath on its territory. Therefore, after its construction, the question arises "how to hem the ceiling in the bath between the beams." In principle, the technological process of finishing the ceiling in a bath room is not much different from a wooden house.
The main attention should be paid to the correct selection of material for the ceiling structure of the bath. Since the temperature in the room must be maintained at a high level, a good layer of thermal insulation must be created.
According to the law of physics, warm air rises, so the ceiling material must be moisture resistant and withstand high temperatures. Hardwood is used for ceiling cladding. Coniferous material releases resin at high temperatures, so it cannot be used.
Most often, a hemmed draft is arranged in the bath, since this type of construction fully meets all the requirements. Lining is often used as a finishing layer.
Work on filing the ceiling in a wooden house is not particularly difficult. Therefore, they can be done independently. The main thing is to decide on the material for creating the ceiling structure, which modern industry offers a wide variety.

